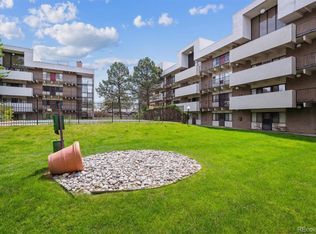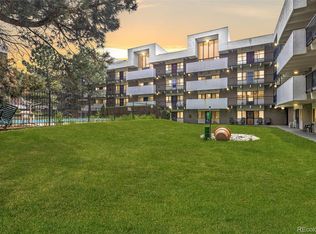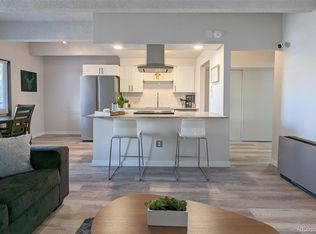Sold for $165,000 on 10/01/25
$165,000
384 S Ironton Street #407, Aurora, CO 80012
2beds
840sqft
Condominium
Built in 1974
-- sqft lot
$163,900 Zestimate®
$196/sqft
$1,657 Estimated rent
Home value
$163,900
$154,000 - $175,000
$1,657/mo
Zestimate® history
Loading...
Owner options
Explore your selling options
What's special
Prime Aurora location with unbeatable convenience! Situated just minutes from major roads like I-225, Alameda, and Havana, this home offers quick access to DTC, Anschutz Medical Campus, Cherry Creek, and even DIA—all within a 25-minute drive.
Outdoor lovers will appreciate being just steps from the beautiful Expo Park, a 57-acre green space with walking trails, disc golf, tennis courts, and connections to the High Line Canal Trail. Whether you're into morning jogs, weekend sports, or peaceful strolls, it's all right nearby.
Located in the highly regarded Cherry Creek School District, this home is also just around the corner from top shopping and dining destinations. Explore The Gardens on Havana with stores like Sprouts, Target, Kohl’s, and plenty of restaurant options. Need to stock up? Costco and Walmart are only a few minutes away, making errands a breeze.
With so many conveniences just outside your door, this location blends suburban ease with urban accessibility—perfect for those who want it all!
Zillow last checked: 8 hours ago
Listing updated: October 02, 2025 at 03:43pm
Listed by:
Dawit Alebachew 720-602-6589 realestatedawit@gmail.com,
Keller Williams DTC,
Alexandria McCutcheon 720-495-7494,
Keller Williams DTC
Bought with:
Dawit Alebachew, 100107816
Keller Williams DTC
Source: REcolorado,MLS#: 2202832
Facts & features
Interior
Bedrooms & bathrooms
- Bedrooms: 2
- Bathrooms: 2
- Full bathrooms: 2
- Main level bathrooms: 2
- Main level bedrooms: 2
Bedroom
- Level: Main
Bedroom
- Level: Main
Bathroom
- Level: Main
Bathroom
- Level: Main
Dining room
- Level: Main
Kitchen
- Level: Main
Living room
- Level: Main
Heating
- Forced Air
Cooling
- Central Air
Appliances
- Included: Dishwasher, Disposal, Range, Refrigerator
- Laundry: Common Area
Features
- Flooring: Laminate
- Has basement: No
- Number of fireplaces: 1
- Fireplace features: Living Room
- Common walls with other units/homes: End Unit,1 Common Wall
Interior area
- Total structure area: 840
- Total interior livable area: 840 sqft
- Finished area above ground: 840
Property
Parking
- Total spaces: 1
- Parking features: Asphalt, Concrete
- Carport spaces: 1
Features
- Levels: One
- Stories: 1
- Entry location: Exterior Access
- Exterior features: Elevator, Garden
- Pool features: Outdoor Pool
- Has view: Yes
- View description: Golf Course
Lot
- Size: 185 sqft
Details
- Parcel number: 031168384
- Zoning: Residencial
- Special conditions: Standard
Construction
Type & style
- Home type: Condo
- Property subtype: Condominium
- Attached to another structure: Yes
Materials
- Concrete
- Roof: Other
Condition
- Updated/Remodeled
- Year built: 1974
Utilities & green energy
- Electric: 110V
- Sewer: Public Sewer
- Water: Public
- Utilities for property: Cable Available
Community & neighborhood
Security
- Security features: Smoke Detector(s)
Location
- Region: Aurora
- Subdivision: Edenbrook Condo
HOA & financial
HOA
- Has HOA: Yes
- HOA fee: $592 monthly
- Amenities included: Clubhouse, Coin Laundry, Elevator(s), Pool
- Services included: Gas, Heat, Maintenance Grounds, Maintenance Structure, Recycling, Sewer, Snow Removal, Trash, Water
- Association name: Keystone Denver
- Association phone: 303-369-0800
Other
Other facts
- Listing terms: 1031 Exchange,Cash,Conventional,Other,VA Loan
- Ownership: Individual
Price history
| Date | Event | Price |
|---|---|---|
| 10/1/2025 | Sold | $165,000-13.2%$196/sqft |
Source: | ||
| 9/9/2025 | Pending sale | $189,997$226/sqft |
Source: | ||
| 8/20/2025 | Price change | $189,997-11.6%$226/sqft |
Source: | ||
| 6/3/2025 | Listed for sale | $215,000+79.2%$256/sqft |
Source: | ||
| 3/3/2025 | Listing removed | $1,550$2/sqft |
Source: Zillow Rentals | ||
Public tax history
| Year | Property taxes | Tax assessment |
|---|---|---|
| 2024 | $574 -17.8% | $8,301 -31.4% |
| 2023 | $699 -0.6% | $12,103 +25.5% |
| 2022 | $703 | $9,647 -2.8% |
Find assessor info on the county website
Neighborhood: Expo Park
Nearby schools
GreatSchools rating
- 3/10Highline Community Elementary SchoolGrades: PK-5Distance: 0.5 mi
- 3/10Prairie Middle SchoolGrades: 6-8Distance: 2.4 mi
- 6/10Overland High SchoolGrades: 9-12Distance: 2.3 mi
Schools provided by the listing agent
- Elementary: Highline Community
- Middle: Prairie
- High: Overland
- District: Cherry Creek 5
Source: REcolorado. This data may not be complete. We recommend contacting the local school district to confirm school assignments for this home.
Get a cash offer in 3 minutes
Find out how much your home could sell for in as little as 3 minutes with a no-obligation cash offer.
Estimated market value
$163,900
Get a cash offer in 3 minutes
Find out how much your home could sell for in as little as 3 minutes with a no-obligation cash offer.
Estimated market value
$163,900


