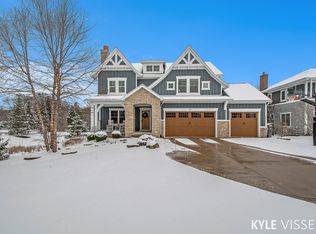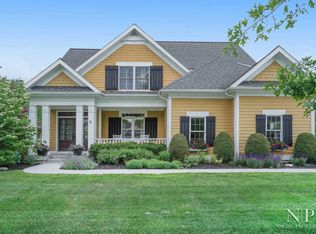Sold
$749,500
384 Saddleback Dr NE, Grand Rapids, MI 49525
5beds
3,534sqft
Single Family Residence
Built in 2003
0.28 Acres Lot
$757,300 Zestimate®
$212/sqft
$3,764 Estimated rent
Home value
$757,300
$704,000 - $810,000
$3,764/mo
Zestimate® history
Loading...
Owner options
Explore your selling options
What's special
Welcome to Saddleback Village - a highly sought-after neighborhood with sidewalks, green space, pavilion, and easy access to schools, shopping, and downtown Grand Rapids and Ada. Close to the MVP with access amazing pickle ball courts and the summer pool amenities, GR Twp Park, and enjoy the Ada Bike Trail just around the corner. Forest Hills Northern Schools with low GR Twp taxes.
This custom home has been freshly updated with a new kitchen remodel, refinished hardwood floors, new carpet, fresh paint throughout, newer roof, newer AC/HVAC, new composite deck, and other updates throughout. The open floor plan is ideal for today's living, with 4 generously sized bedrooms, a dedicated main floor office that can serve as a 5th bedroom, convenient main floor laundry, and a spacious mudroom. The primary suite offers beautiful backyard views and a spacious walk-in closet. Walkout lower level offers a family room, full bathroom and additional bedroom. Outside, enjoy a private backyard perfect for relaxing or entertaining in the beautifully landscaped yard and green space. Don't miss your opportunity to call this beauty you new home.
Offer deadline set for Friday, September 12 at 3pm
Zillow last checked: 8 hours ago
Listing updated: October 15, 2025 at 06:28am
Listed by:
Melissa Perrine 616-328-7029,
Bellabay Realty (North)
Bought with:
Joe Jovanovic, 6501298582
Redfin Corporation
Source: MichRIC,MLS#: 25045628
Facts & features
Interior
Bedrooms & bathrooms
- Bedrooms: 5
- Bathrooms: 4
- Full bathrooms: 3
- 1/2 bathrooms: 1
- Main level bedrooms: 1
Heating
- Forced Air
Cooling
- Central Air
Appliances
- Included: Humidifier, Dishwasher, Disposal, Microwave, Oven, Range, Refrigerator
- Laundry: Laundry Room, Main Level
Features
- Ceiling Fan(s), Center Island, Eat-in Kitchen
- Flooring: Ceramic Tile, Wood
- Windows: Low-Emissivity Windows
- Basement: Walk-Out Access
- Number of fireplaces: 1
- Fireplace features: Gas Log, Living Room
Interior area
- Total structure area: 2,356
- Total interior livable area: 3,534 sqft
- Finished area below ground: 764
Property
Parking
- Total spaces: 2
- Parking features: Garage Faces Front, Garage Door Opener, Attached
- Garage spaces: 2
Features
- Stories: 2
- Exterior features: Balcony, Other
Lot
- Size: 0.28 Acres
- Dimensions: 81.45 x 150.05 x 80.01 x 162.64
- Features: Sidewalk, Wooded, Shrubs/Hedges
Details
- Parcel number: 411425127030
- Zoning description: Res
Construction
Type & style
- Home type: SingleFamily
- Architectural style: Traditional
- Property subtype: Single Family Residence
Materials
- Brick, Wood Siding, Other
- Roof: Composition
Condition
- New construction: No
- Year built: 2003
Utilities & green energy
- Sewer: Public Sewer, Storm Sewer
- Water: Public
- Utilities for property: Phone Available, Natural Gas Available, Electricity Available, Cable Available, Natural Gas Connected
Community & neighborhood
Location
- Region: Grand Rapids
HOA & financial
HOA
- Has HOA: Yes
- HOA fee: $750 semi-annually
- Services included: Other, Trash, Snow Removal
- Association phone: 616-874-3371
Other
Other facts
- Listing terms: Cash,FHA,VA Loan,Conventional
- Road surface type: Paved
Price history
| Date | Event | Price |
|---|---|---|
| 10/14/2025 | Sold | $749,500$212/sqft |
Source: | ||
| 9/15/2025 | Pending sale | $749,500$212/sqft |
Source: | ||
| 9/5/2025 | Listed for sale | $749,500+89.3%$212/sqft |
Source: | ||
| 8/12/2014 | Sold | $396,000+18.2%$112/sqft |
Source: Public Record | ||
| 1/29/2013 | Sold | $335,000$95/sqft |
Source: Public Record | ||
Public tax history
| Year | Property taxes | Tax assessment |
|---|---|---|
| 2024 | -- | $316,800 +28.5% |
| 2021 | $5,986 | $246,600 +1.5% |
| 2020 | $5,986 +1.3% | $243,000 -2.5% |
Find assessor info on the county website
Neighborhood: 49525
Nearby schools
GreatSchools rating
- 7/10Collins Elementary SchoolGrades: PK-4Distance: 0.6 mi
- 9/10Northern Hills Middle SchoolGrades: 7-8Distance: 1.6 mi
- 9/10Northern High SchoolGrades: 9-12Distance: 1.3 mi
Schools provided by the listing agent
- High: Forest Hills Northern High School
Source: MichRIC. This data may not be complete. We recommend contacting the local school district to confirm school assignments for this home.

Get pre-qualified for a loan
At Zillow Home Loans, we can pre-qualify you in as little as 5 minutes with no impact to your credit score.An equal housing lender. NMLS #10287.
Sell for more on Zillow
Get a free Zillow Showcase℠ listing and you could sell for .
$757,300
2% more+ $15,146
With Zillow Showcase(estimated)
$772,446
