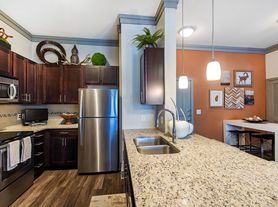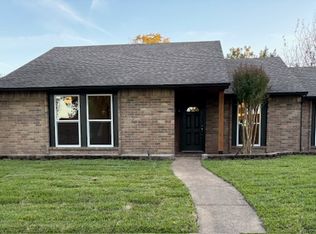84 Spring Meadow Drive, Fairview, TX
Charming Elegance Meets Modern Comfort!
Welcome to 384 Spring Meadow Drive, nestled in the serene and sought-after Village of Fairview community. This beautifully maintained home offers the perfect combination of style, comfort, ideal for those seeking flexibility without compromising quality.
Step inside to discover a spacious, light-filled floor plan featuring 4 bedrooms, 3 bathrooms, and 2 versatile living areas perfect for families, remote professionals, or anyone who loves to entertain. The open-concept kitchen boasts granite countertops, generous cabinetry, and a large breakfast island ideal for casual dining and culinary creativity.
Relax in the inviting living room with its soaring ceilings, expansive windows, and cozy fireplace, or retreat to the luxurious primary suite featuring an ensuite bath and generous walk-in closet.
Step outside to your private backyard oasis, beautifully landscaped with fruit-bearing peach and apricot trees a charming touch for garden lovers. With plenty of room for outdoor dining or play, it's the perfect spot for relaxation or entertaining.
Located just minutes from shopping, dining, and parks, this home delivers the tranquility of country living with easy access to nearby city amenities.
Schedule your private tour of 384 Spring Meadow Drive today!
Tenant pays utilities. non smoking. The tenant selection criteria may include factors such as criminal history, credit history, current income, and rental history. If you do not meet the selection criteria, or if you provide inaccurate or incomplete information, your application may be rejected and your application fee will not be refunded.
House for rent
Accepts Zillow applications
$2,650/mo
384 Spring Meadow Dr, Fairview, TX 75069
4beds
2,820sqft
Price may not include required fees and charges.
Single family residence
Available now
Small dogs OK
Central air
Hookups laundry
Attached garage parking
What's special
Cozy fireplacePrivate backyard oasisExpansive windowsSpacious light-filled floor planGranite countertopsGenerous walk-in closetSoaring ceilings
- 40 days |
- -- |
- -- |
Zillow last checked: 10 hours ago
Listing updated: 22 hours ago
Travel times
Facts & features
Interior
Bedrooms & bathrooms
- Bedrooms: 4
- Bathrooms: 3
- Full bathrooms: 3
Cooling
- Central Air
Appliances
- Included: Dishwasher, Microwave, Oven, Refrigerator, WD Hookup
- Laundry: Hookups
Features
- WD Hookup, Walk In Closet
- Flooring: Hardwood, Tile
Interior area
- Total interior livable area: 2,820 sqft
Property
Parking
- Parking features: Attached
- Has attached garage: Yes
- Details: Contact manager
Features
- Exterior features: Walk In Closet
Details
- Parcel number: R898800A02701
Construction
Type & style
- Home type: SingleFamily
- Property subtype: Single Family Residence
Community & HOA
Location
- Region: Fairview
Financial & listing details
- Lease term: 1 Year
Price history
| Date | Event | Price |
|---|---|---|
| 11/30/2025 | Listing removed | $552,700$196/sqft |
Source: NTREIS #21059545 | ||
| 11/7/2025 | Listed for rent | $2,650-11.5%$1/sqft |
Source: Zillow Rentals | ||
| 10/22/2025 | Price change | $552,700-3.9%$196/sqft |
Source: NTREIS #21059545 | ||
| 9/13/2025 | Listed for sale | $574,900$204/sqft |
Source: NTREIS #21059545 | ||
| 8/19/2025 | Listing removed | $2,995$1/sqft |
Source: Zillow Rentals | ||
Neighborhood: 75069
Nearby schools
GreatSchools rating
- 6/10Jesse Mcgowen Elementary SchoolGrades: K-5Distance: 2.1 mi
- 8/10Faubion Middle SchoolGrades: 6-8Distance: 4.6 mi
- 6/10Mckinney High SchoolGrades: 9-12Distance: 3.4 mi

