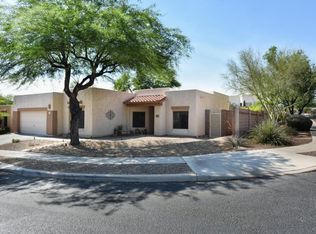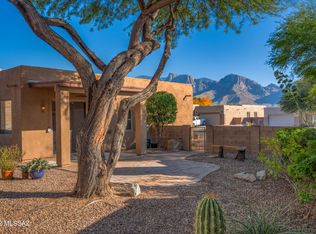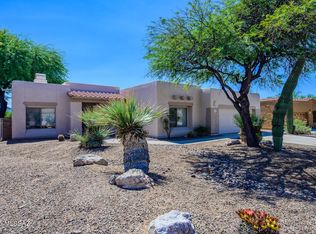OPEN HOUSE SATURDAY NOV 28, 11 - 3. SUNDAY OPEN HOUSE IS CANCELLED. This super nice well maintained home may remind you a bit of an Italian villa. Nicely located in the heart of Oro Valley, only a couple miles to major shopping, Oro Valley Hospital, hiking in Catalina State Park, many top-notch golf courses, biking trails and so much more. Note the GREAT ROOM, Italian granite counters and Italian ceramic tile floors, high ceilings, gas stove, and a spacious 18 X 30 living room. Several skylights, a split bedroom floor plan, and a large foyer welcomes your guests. The north facing back yard, professionally landscaped, extremely private on all sides. Note the exquisite screened Arizona room. Flagstone pathway with 3 arches & tuba rose vines - a must see!! Truly a home to be proud of!
This property is off market, which means it's not currently listed for sale or rent on Zillow. This may be different from what's available on other websites or public sources.


