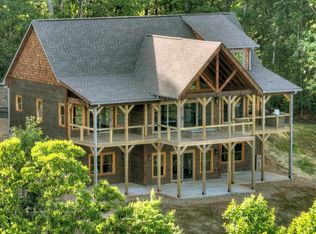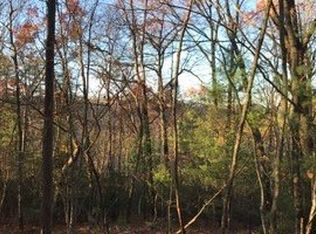Closed
$1,100,000
384 Weaver Creek Overlook, Blue Ridge, GA 30513
4beds
2,200sqft
Single Family Residence, Residential
Built in 2022
1.54 Acres Lot
$893,000 Zestimate®
$500/sqft
$4,038 Estimated rent
Home value
$893,000
$777,000 - $1.04M
$4,038/mo
Zestimate® history
Loading...
Owner options
Explore your selling options
What's special
A Modern Rustic Masterpiece! This Mountain top Stunner is perfect for full time living close to Downtown Blue Ridge or your own private getaway to be used as a Short Term Rental. A 4 Bedroom & 4 Bathroom paradise which offers stunning mountain views from every room with floor to ceiling glass. Located in the heart of the Aska Adventure Area! Boasting many custom, upscale finishings throughout plus luxuriously furnished and turn key for YOU! Expansive decks overlooking the year around views with a large lounging area in fro of the exterior fireplace. Fully unfinished basement to add square footage in the future as addtional living space or a massive recreational man cave! So many opportunities offered in this Blue Ridge Retreat!
Zillow last checked: 10 hours ago
Listing updated: April 19, 2024 at 11:20am
Listing Provided by:
Holly Nelson,
Engel & Volkers North Georgia Mountains evnorthgamountains@gmail.com
Bought with:
CHAD LARISCY, 290057
Keller Williams Realty Partners
Noah Bearden, 393458
Keller Williams Realty Partners
Source: FMLS GA,MLS#: 7342715
Facts & features
Interior
Bedrooms & bathrooms
- Bedrooms: 4
- Bathrooms: 4
- Full bathrooms: 4
- Main level bathrooms: 4
- Main level bedrooms: 4
Primary bedroom
- Features: Master on Main
- Level: Master on Main
Bedroom
- Features: Master on Main
Primary bathroom
- Features: Double Vanity, Separate Tub/Shower
Dining room
- Features: Open Concept
Kitchen
- Features: Country Kitchen, Kitchen Island
Heating
- Central, Heat Pump, Propane
Cooling
- Ceiling Fan(s), Central Air, Electric
Appliances
- Included: Dishwasher, Disposal, Dryer, Electric Range, Microwave, Refrigerator, Washer
- Laundry: Laundry Room
Features
- High Ceilings, High Ceilings 9 ft Lower, High Ceilings 9 ft Main, High Ceilings 9 ft Upper, High Speed Internet, Walk-In Closet(s), Wet Bar
- Flooring: Hardwood
- Windows: Double Pane Windows, Insulated Windows, Window Treatments
- Basement: Exterior Entry,Full,Unfinished
- Number of fireplaces: 2
- Fireplace features: Family Room, Gas Log, Outside
- Common walls with other units/homes: No Common Walls
Interior area
- Total structure area: 2,200
- Total interior livable area: 2,200 sqft
- Finished area above ground: 2,200
- Finished area below ground: 0
Property
Parking
- Total spaces: 5
- Parking features: Driveway
- Has uncovered spaces: Yes
Accessibility
- Accessibility features: None
Features
- Levels: Two
- Stories: 2
- Patio & porch: Covered, Deck, Front Porch
- Exterior features: None, No Dock
- Pool features: None
- Spa features: None
- Fencing: None
- Has view: Yes
- View description: Mountain(s)
- Waterfront features: None
- Body of water: None
Lot
- Size: 1.54 Acres
- Features: Back Yard, Sloped
Details
- Additional structures: None
- Parcel number: 0044 004A1
- Other equipment: None
- Horse amenities: None
Construction
Type & style
- Home type: SingleFamily
- Architectural style: Contemporary,Craftsman,Other,Modern
- Property subtype: Single Family Residence, Residential
Materials
- Cedar, Concrete, HardiPlank Type
- Foundation: Slab
- Roof: Metal
Condition
- Resale
- New construction: No
- Year built: 2022
Utilities & green energy
- Electric: 220 Volts
- Sewer: Septic Tank
- Water: Well
- Utilities for property: Cable Available, Electricity Available, Phone Available, Underground Utilities
Green energy
- Energy efficient items: Windows
- Energy generation: None
Community & neighborhood
Security
- Security features: Carbon Monoxide Detector(s), Smoke Detector(s)
Community
- Community features: Gated, Homeowners Assoc, Near Shopping
Location
- Region: Blue Ridge
- Subdivision: Weaver Creek Overlook
HOA & financial
HOA
- Has HOA: Yes
- HOA fee: $750 annually
Other
Other facts
- Ownership: Other
- Road surface type: Asphalt
Price history
| Date | Event | Price |
|---|---|---|
| 7/31/2024 | Listing removed | $1,149,000+4.5%$522/sqft |
Source: NGBOR #322853 Report a problem | ||
| 4/17/2024 | Sold | $1,100,000-3.1%$500/sqft |
Source: | ||
| 3/3/2024 | Pending sale | $1,135,000$516/sqft |
Source: NGBOR #330253 Report a problem | ||
| 2/22/2024 | Price change | $1,135,000-3.4%$516/sqft |
Source: NGBOR #330253 Report a problem | ||
| 1/20/2024 | Pending sale | $1,175,000$534/sqft |
Source: NGBOR #330253 Report a problem | ||
Public tax history
Tax history is unavailable.
Neighborhood: 30513
Nearby schools
GreatSchools rating
- 4/10Blue Ridge Elementary SchoolGrades: PK-5Distance: 3.3 mi
- 7/10Fannin County Middle SchoolGrades: 6-8Distance: 3.9 mi
- 4/10Fannin County High SchoolGrades: 9-12Distance: 2.2 mi
Schools provided by the listing agent
- Elementary: Blue Ridge - Fannin
- Middle: Fannin County
- High: Fannin County
Source: FMLS GA. This data may not be complete. We recommend contacting the local school district to confirm school assignments for this home.
Get pre-qualified for a loan
At Zillow Home Loans, we can pre-qualify you in as little as 5 minutes with no impact to your credit score.An equal housing lender. NMLS #10287.
Sell for more on Zillow
Get a Zillow Showcase℠ listing at no additional cost and you could sell for .
$893,000
2% more+$17,860
With Zillow Showcase(estimated)$910,860

