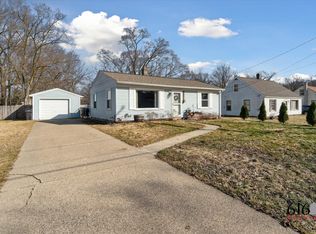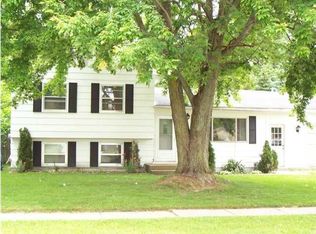Sold
$243,000
3840 Boone Ave SW, Wyoming, MI 49519
2beds
816sqft
Single Family Residence
Built in 1957
9,147.6 Square Feet Lot
$245,800 Zestimate®
$298/sqft
$1,532 Estimated rent
Home value
$245,800
$229,000 - $263,000
$1,532/mo
Zestimate® history
Loading...
Owner options
Explore your selling options
What's special
**An Offer has been received - Offer deadline is set for Wednesday, 08/27/2025 @ 12 pm**
Welcome home to this beautifully updated 2-bedroom, 1-bath Gem. Immaculate inside and out, this home boasts new vinyl siding, replacement windows, and a brand-new roof. Step inside to a bright, expertly decorated living space with all-new LVP flooring, an eat-in kitchen featuring new cabinets, butcher block countertops, and plenty of room for meals or morning coffee with friends. The freshly updated bathroom offers a new vanity and sink.
Enjoy your main-floor laundry, whole-house attic fan, spacious fenced backyard, and detached oversized one-car garage with ample storage for tools, bikes, or hobbies. Perfect for summer gatherings, gardening, or simply relaxing in your private outdoor retreat.
Whether just starting out or downsizing, you can enjoy this turnkey home right away! Close to Lemery Park and Buck Creek Nature Reserve, offering playgrounds, sports fields, and scenic walking trails. and near schools, shopping, and dining, this home blends comfort, style, and location.
Ready to fall in love? Don't wait, homes this move-in ready go fast! Schedule your showing today. The seller and the seller's agent have represented the property to the best of their knowledge. Buyer and buyer's agents to check the accuracy of all information.
Zillow last checked: 8 hours ago
Listing updated: November 13, 2025 at 07:01am
Listed by:
Theresa L Terhaar 989-859-1458,
Clarity Realty LLC
Bought with:
Bailey Budnik, 6501435941
Keller Williams GR North (Downtown)
Michael Smallegan, 6502431660
Source: MichRIC,MLS#: 25041423
Facts & features
Interior
Bedrooms & bathrooms
- Bedrooms: 2
- Bathrooms: 1
- Full bathrooms: 1
- Main level bedrooms: 2
Primary bedroom
- Level: Main
Bedroom 2
- Level: Main
Bathroom 1
- Level: Main
Kitchen
- Level: Main
Laundry
- Level: Main
Living room
- Level: Main
Heating
- Forced Air
Cooling
- Attic Fan
Appliances
- Included: Dishwasher, Range, Refrigerator
- Laundry: Laundry Room, Main Level
Features
- Eat-in Kitchen
- Windows: Replacement
- Basement: Slab
- Has fireplace: No
Interior area
- Total structure area: 816
- Total interior livable area: 816 sqft
Property
Parking
- Total spaces: 1
- Parking features: Garage Faces Front, Detached
- Garage spaces: 1
Features
- Stories: 1
Lot
- Size: 9,147 sqft
- Dimensions: 66 x 140
- Features: Level, Shrubs/Hedges
Details
- Parcel number: 411722132015
- Zoning description: 401res-improved
Construction
Type & style
- Home type: SingleFamily
- Architectural style: Ranch
- Property subtype: Single Family Residence
Materials
- Vinyl Siding
- Roof: Composition
Condition
- New construction: No
- Year built: 1957
Utilities & green energy
- Sewer: Public Sewer
- Water: Public
- Utilities for property: Natural Gas Connected
Community & neighborhood
Location
- Region: Wyoming
Other
Other facts
- Listing terms: Cash,VA Loan,Conventional
- Road surface type: Paved
Price history
| Date | Event | Price |
|---|---|---|
| 9/22/2025 | Sold | $243,000+5.9%$298/sqft |
Source: | ||
| 8/28/2025 | Pending sale | $229,500$281/sqft |
Source: | ||
| 8/21/2025 | Listed for sale | $229,500+63.9%$281/sqft |
Source: | ||
| 2/3/2022 | Sold | $140,000+55.6%$172/sqft |
Source: Public Record | ||
| 9/15/2006 | Sold | $90,000$110/sqft |
Source: Public Record | ||
Public tax history
| Year | Property taxes | Tax assessment |
|---|---|---|
| 2024 | -- | $87,400 +49.1% |
| 2021 | $1,566 | $58,600 +6.5% |
| 2020 | $1,566 +3.2% | $55,000 +12% |
Find assessor info on the county website
Neighborhood: 49519
Nearby schools
GreatSchools rating
- 4/10West Elementary SchoolGrades: K-4Distance: 0.2 mi
- 3/10Wyoming Junior HighGrades: 7-8Distance: 1.5 mi
- 5/10Rogers High SchoolGrades: 9-12Distance: 1.3 mi

Get pre-qualified for a loan
At Zillow Home Loans, we can pre-qualify you in as little as 5 minutes with no impact to your credit score.An equal housing lender. NMLS #10287.
Sell for more on Zillow
Get a free Zillow Showcase℠ listing and you could sell for .
$245,800
2% more+ $4,916
With Zillow Showcase(estimated)
$250,716
