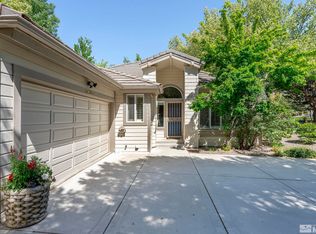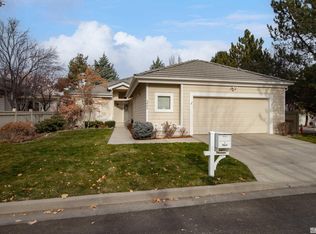Caughlin Ranch HOA 746-1944. This Caughlin Creek Home backs to the greenbelt and ponds. Quiet, Tranquil and Serene. Bright open Kitchen overlooks lush landscaping. Very private. Low maintenance rear yard. Extra large garage, could easily add another room. Small office in addition to bedrooms. HOA maintains front lawn. Cul-de-sac location and additional guest parking. Regular Sale
This property is off market, which means it's not currently listed for sale or rent on Zillow. This may be different from what's available on other websites or public sources.

