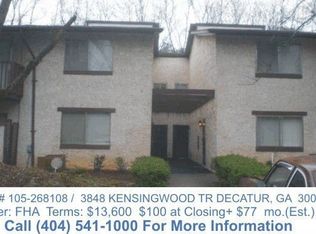Spacious townhouse featuring 3 bedrooms and 2 baths in the Kensingwood Trace community located just inside the perimeter near Downtown Decatur and Avondale Estates. Recently renovated featuring hardwood floors thru-out, new paint, newer HVAC, water heater, roof and more! This unit is light and bright with an open floorplan for entertaining, private entrance and private patio. Close to major highways, medical centers, large shopping center, restaurants and businesses. Indian Creek MARTA station one mile from community. Investment opportunity. HOA is scheduling;Exterior painting and gutter/downspout maintenance .
This property is off market, which means it's not currently listed for sale or rent on Zillow. This may be different from what's available on other websites or public sources.
