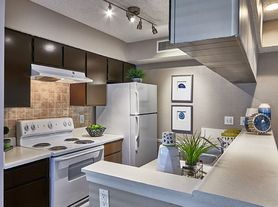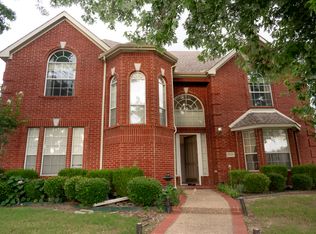Nestled in the vibrant heart of central Plano, this charming and meticulously maintained one-story home offers the perfect blend of comfort and convenience. Boasting 3 bedrooms and 2 bathrooms, the residence welcomes you with two generous living areas, including a warm main living room centered around a classic fireplace ideal for both cozy evenings and lively gatherings. The culinary heart of the home is a beautifully updated kitchen, a chef's delight featuring pristine white cabinetry, gleaming granite countertops, and modern stainless steel appliances. Its vaulted ceiling and abundant natural light create an inviting, open atmosphere. Retreat to the primary bedroom, a serene sanctuary complete with an en-suite bath, separate vanities, dual closets, and a beautifully updated shower. Step outside to a private, well-designed covered patio, offering a tranquil spot for al fresco dining or enjoying a BBQ. Enjoy a low-maintenance outdoor retreat with professionally installed artificial turf, offering year-round greenery and a clean, modern look. The private backyard is fully fenced and ideal for relaxing, entertaining, or play. All information deemed reliable but not guaranteed. Tenants and agents are advised to independently verify all details.
12 month min
House for rent
Accepts Zillow applications
$2,570/mo
3840 Silverstone Dr, Plano, TX 75023
3beds
1,909sqft
Price may not include required fees and charges.
Single family residence
Available now
Cats, small dogs OK
Hookups laundry
Attached garage parking
Forced air
What's special
Clean modern lookPrivate backyardBeautifully updated showerAbundant natural lightGleaming granite countertopsYear-round greeneryBeautifully updated kitchen
- 59 days |
- -- |
- -- |
Zillow last checked: 11 hours ago
Listing updated: November 12, 2025 at 06:32pm
Travel times
Facts & features
Interior
Bedrooms & bathrooms
- Bedrooms: 3
- Bathrooms: 2
- Full bathrooms: 2
Heating
- Forced Air
Appliances
- Included: WD Hookup
- Laundry: Hookups
Features
- WD Hookup
- Flooring: Tile
Interior area
- Total interior livable area: 1,909 sqft
Property
Parking
- Parking features: Attached
- Has attached garage: Yes
- Details: Contact manager
Features
- Exterior features: Heating system: Forced Air, Park close by
Details
- Parcel number: R056303400301
Construction
Type & style
- Home type: SingleFamily
- Property subtype: Single Family Residence
Community & HOA
Location
- Region: Plano
Financial & listing details
- Lease term: 1 Year
Price history
| Date | Event | Price |
|---|---|---|
| 11/12/2025 | Price change | $2,570-8.1%$1/sqft |
Source: Zillow Rentals | ||
| 10/10/2025 | Listed for rent | $2,795-5.3%$1/sqft |
Source: Zillow Rentals | ||
| 10/10/2025 | Listing removed | $2,950$2/sqft |
Source: Zillow Rentals | ||
| 9/26/2025 | Price change | $2,950-6.3%$2/sqft |
Source: Zillow Rentals | ||
| 9/22/2025 | Listed for rent | $3,150$2/sqft |
Source: Zillow Rentals | ||

