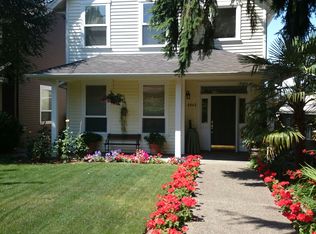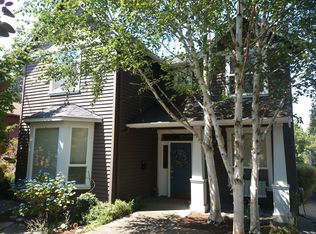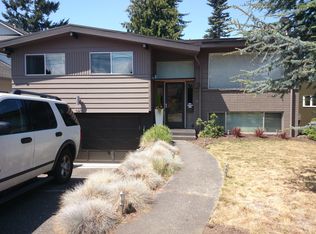One level 1,770 Sq Ft West Seattle beauty located in the Genesee Hill area. Open floor plan ideal for both indoor and outdoor entertaining. Beautifully maintained and updated. Large gas fireplace in main living area with a cozy gas stove in the kitchen nook. Dining room includes a wood burning fireplace. Lots of natural light shining through large windows and skylights throughout the home. Access to large deck off kitchen and primary bedroom. This home boasts plenty of room to relax or entertain in both the front and back of the house. Climb the back deck ladder to grab that peek-a-boo view of the water. Oversized detached 2 car garage with tons of storage space. Lush greenery, slate walkway and large deck for outdoor BBQ's and games.
This property is off market, which means it's not currently listed for sale or rent on Zillow. This may be different from what's available on other websites or public sources.



