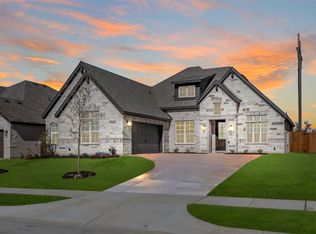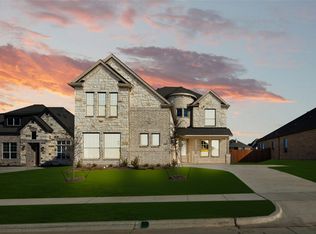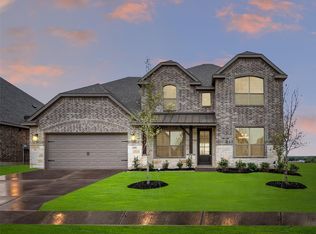Sold
Price Unknown
3841 Eagles Bluff Rd, Midlothian, TX 76065
3beds
2,602sqft
Single Family Residence
Built in 2023
7,840.8 Square Feet Lot
$474,600 Zestimate®
$--/sqft
$3,471 Estimated rent
Home value
$474,600
$451,000 - $498,000
$3,471/mo
Zestimate® history
Loading...
Owner options
Explore your selling options
What's special
MLS# 20543187 - Built by Antares Homes - Ready Now! ~ Covered Patio,-Study with Double Doors,-Formal Dining Room,-Stone to Ceiling, Wood Burning Fireplace,-Wood Look Tile Flooring, This home has it ALL! The kitchen features stainless steel appliances, quartz countertops, a spacious kitchen island, and a huge nearby pantry. The master suite has everything that a tired parent needs to relax, it features dual sink vanity, a spacious garden tub, a shower with its plush seat, and a huge walk-in closet. When it comes to comfort, those extra two bedrooms with walk-in closets make all the difference. Not only do you not have to worry about having enough storage space, but each bedroom also has direct access to a full bathroom and the utility room. The double garage is a bonus, with plenty of room for cars and tools to ensure everything finds its perfect place. With these amenities, comfort is guaranteed in every corner of the house!!!
Zillow last checked: 8 hours ago
Listing updated: May 03, 2024 at 01:28pm
Listed by:
Ben Caballero 0096651 888-872-6006,
HomesUSA.com 888-872-6006
Bought with:
Dung Nguyen
Universal Realty, Inc
Source: NTREIS,MLS#: 20543187
Facts & features
Interior
Bedrooms & bathrooms
- Bedrooms: 3
- Bathrooms: 3
- Full bathrooms: 2
- 1/2 bathrooms: 1
Primary bedroom
- Features: Dual Sinks, En Suite Bathroom, Garden Tub/Roman Tub, Bath in Primary Bedroom, Walk-In Closet(s)
- Level: First
- Dimensions: 16 x 14
Bedroom
- Level: First
- Dimensions: 12 x 13
Bedroom
- Level: First
- Dimensions: 11 x 18
Breakfast room nook
- Level: First
- Dimensions: 11 x 14
Dining room
- Level: First
- Dimensions: 12 x 12
Kitchen
- Features: Built-in Features, Dual Sinks, Kitchen Island, Walk-In Pantry
- Level: First
- Dimensions: 14 x 13
Living room
- Level: First
- Dimensions: 21 x 20
Office
- Level: First
- Dimensions: 13 x 10
Utility room
- Features: Utility Room
- Level: First
- Dimensions: 6 x 8
Heating
- Central, Electric, Fireplace(s), Heat Pump, Zoned
Cooling
- Central Air, Ceiling Fan(s), Electric, Heat Pump, Zoned
Appliances
- Included: Dishwasher, Disposal, Microwave
- Laundry: Laundry in Utility Room
Features
- Granite Counters, High Speed Internet, Kitchen Island, Pantry, Walk-In Closet(s)
- Flooring: Carpet, Ceramic Tile
- Has basement: No
- Number of fireplaces: 1
- Fireplace features: Family Room, Wood Burning
Interior area
- Total interior livable area: 2,602 sqft
Property
Parking
- Total spaces: 2
- Parking features: Garage Faces Front, Garage, Garage Door Opener
- Attached garage spaces: 2
Features
- Levels: One
- Stories: 1
- Patio & porch: Covered
- Exterior features: Lighting, Private Yard
- Pool features: None
- Fencing: Back Yard,Fenced,Gate,Metal,Wood
Lot
- Size: 7,840 sqft
- Features: Landscaped, Subdivision
Details
- Parcel number: 297665
Construction
Type & style
- Home type: SingleFamily
- Architectural style: Traditional,Detached
- Property subtype: Single Family Residence
Materials
- Brick, Fiber Cement
- Foundation: Slab
- Roof: Composition
Condition
- Year built: 2023
Utilities & green energy
- Sewer: Public Sewer
- Water: Public
- Utilities for property: Sewer Available, Underground Utilities, Water Available
Green energy
- Energy efficient items: Appliances, Construction, Doors, HVAC, Insulation, Lighting, Rain/Freeze Sensors, Water Heater, Windows
- Indoor air quality: Ventilation
- Water conservation: Low-Flow Fixtures
Community & neighborhood
Security
- Security features: Security System Owned, Security System, Carbon Monoxide Detector(s), Smoke Detector(s)
Community
- Community features: Trails/Paths, Sidewalks
Location
- Region: Midlothian
- Subdivision: Villages of Walnut Grove
HOA & financial
HOA
- Has HOA: Yes
- HOA fee: $600 annually
- Services included: Association Management, Maintenance Grounds, Pest Control
- Association name: Goodwin and Company
- Association phone: 214-445-2742
Price history
| Date | Event | Price |
|---|---|---|
| 1/26/2026 | Listing removed | $484,900$186/sqft |
Source: NTREIS #21089438 Report a problem | ||
| 1/9/2026 | Price change | $484,900-1%$186/sqft |
Source: NTREIS #21089438 Report a problem | ||
| 10/17/2025 | Listed for sale | $489,900$188/sqft |
Source: NTREIS #21089438 Report a problem | ||
| 10/16/2025 | Listing removed | $489,900$188/sqft |
Source: NTREIS #21066009 Report a problem | ||
| 9/26/2025 | Price change | $489,900-0.8%$188/sqft |
Source: NTREIS #21066009 Report a problem | ||
Public tax history
| Year | Property taxes | Tax assessment |
|---|---|---|
| 2025 | -- | $444,592 -9.8% |
| 2024 | $9,867 +825.1% | $493,153 +839.3% |
| 2023 | $1,067 | $52,500 |
Find assessor info on the county website
Neighborhood: 76065
Nearby schools
GreatSchools rating
- 8/10T E Baxter Elementary SchoolGrades: PK-5Distance: 2 mi
- 8/10Walnut Grove Middle SchoolGrades: 6-8Distance: 1.7 mi
- 8/10Midlothian Heritage High SchoolGrades: 9-12Distance: 1.1 mi
Schools provided by the listing agent
- Elementary: Baxter
- Middle: Walnut Grove
- High: Midlothian
- District: Midlothian ISD
Source: NTREIS. This data may not be complete. We recommend contacting the local school district to confirm school assignments for this home.
Get a cash offer in 3 minutes
Find out how much your home could sell for in as little as 3 minutes with a no-obligation cash offer.
Estimated market value$474,600
Get a cash offer in 3 minutes
Find out how much your home could sell for in as little as 3 minutes with a no-obligation cash offer.
Estimated market value
$474,600


