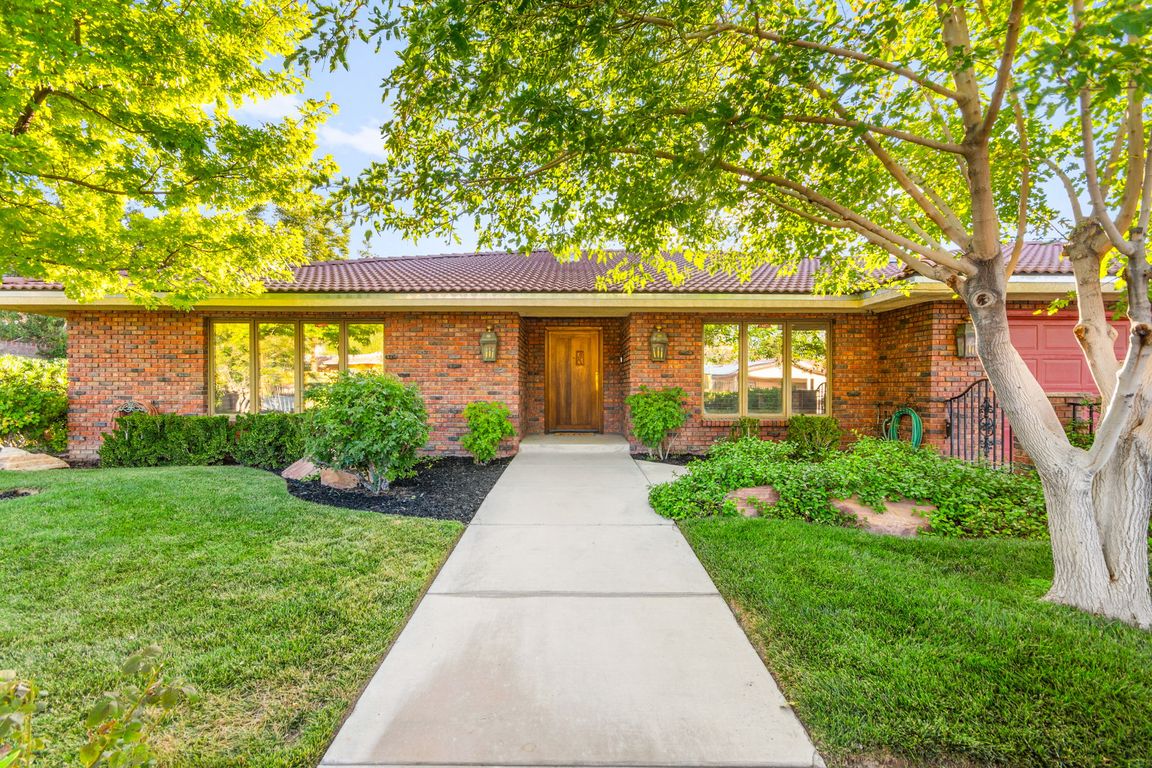
Pending
$899,999
3beds
3,478sqft
3841 Hildebrand Ln, Las Vegas, NV 89121
3beds
3,478sqft
Single family residence
Built in 1980
0.65 Acres
3 Attached garage spaces
$259 price/sqft
What's special
Handcrafted detailsClassic red brick exteriorLush and mature landscapingBabbling brookFruit orchardBubbling jacuzziOversized kitchen
Welcome to a home that’s as unique as it is unforgettable—where warm character, thoughtful design, and extraordinary outdoor living come together to offer something truly special. The home's classic red brick exterior provides timeless appeal. Inside, handcrafted details abound. The great room features a floor-to-ceiling Montana quarry stone fireplace, a custom ...
- 43 days
- on Zillow |
- 2,128 |
- 117 |
Source: LVR,MLS#: 2699941 Originating MLS: Greater Las Vegas Association of Realtors Inc
Originating MLS: Greater Las Vegas Association of Realtors Inc
Travel times
Kitchen
Living Room
Primary Bedroom
Zillow last checked: 7 hours ago
Listing updated: August 27, 2025 at 07:57am
Listed by:
Joseph Debenedetto S.0200132 725-465-7646,
The Boeckle Group
Source: LVR,MLS#: 2699941 Originating MLS: Greater Las Vegas Association of Realtors Inc
Originating MLS: Greater Las Vegas Association of Realtors Inc
Facts & features
Interior
Bedrooms & bathrooms
- Bedrooms: 3
- Bathrooms: 3
- Full bathrooms: 2
- 1/2 bathrooms: 1
Primary bedroom
- Description: Closet
- Dimensions: 22x17
Bedroom 2
- Description: Closet
- Dimensions: 17x14
Bedroom 3
- Description: Closet
- Dimensions: 13x10
Primary bathroom
- Description: Tub
Dining room
- Description: Formal Dining Room
- Dimensions: 20x12
Kitchen
- Description: Walk-in Pantry
- Dimensions: 18x20
Living room
- Description: Wet Bar
- Dimensions: 20x20
Heating
- Central, Gas, Multiple Heating Units
Cooling
- Central Air, Electric
Appliances
- Included: Built-In Gas Oven, Double Oven, Dryer, Disposal, Gas Range, Refrigerator, Wine Refrigerator, Washer
- Laundry: Cabinets, Gas Dryer Hookup, Main Level, Laundry Room, Sink
Features
- Bedroom on Main Level, Ceiling Fan(s), Primary Downstairs, Skylights, Solar Tube(s), Window Treatments, Central Vacuum
- Flooring: Carpet, Hardwood, Luxury Vinyl Plank, Tile
- Windows: Blinds, Double Pane Windows, Skylight(s)
- Number of fireplaces: 2
- Fireplace features: Bedroom, Gas, Glass Doors, Living Room
Interior area
- Total structure area: 3,478
- Total interior livable area: 3,478 sqft
Video & virtual tour
Property
Parking
- Total spaces: 3
- Parking features: Air Conditioned Garage, Attached, Exterior Access Door, Garage, Private, RV Potential, RV Access/Parking, Storage, Workshop in Garage
- Attached garage spaces: 3
Features
- Stories: 1
- Patio & porch: Patio
- Exterior features: Built-in Barbecue, Barbecue, Courtyard, Dog Run, Patio, Private Yard, Shed, Sprinkler/Irrigation, Water Feature
- Has private pool: Yes
- Pool features: Heated, In Ground, Private
- Has spa: Yes
- Fencing: Block,Full,RV Gate,Wrought Iron
Lot
- Size: 0.65 Acres
- Features: 1/4 to 1 Acre Lot, Drip Irrigation/Bubblers, Fruit Trees, Front Yard, Garden, Sprinklers In Rear, Sprinklers In Front, Landscaped
Details
- Additional structures: Shed(s)
- Parcel number: 16213706014
- Zoning description: Single Family
- Horse amenities: None
Construction
Type & style
- Home type: SingleFamily
- Architectural style: One Story
- Property subtype: Single Family Residence
Materials
- Roof: Pitched,Tile
Condition
- Resale
- Year built: 1980
Utilities & green energy
- Electric: Photovoltaics None, 220 Volts in Garage
- Sewer: Public Sewer
- Water: Public
- Utilities for property: Cable Available
Green energy
- Energy efficient items: Doors, Windows
Community & HOA
Community
- Subdivision: None
HOA
- Has HOA: No
- Amenities included: None
Location
- Region: Las Vegas
Financial & listing details
- Price per square foot: $259/sqft
- Tax assessed value: $424,726
- Annual tax amount: $3,421
- Date on market: 7/18/2025
- Listing agreement: Exclusive Right To Sell
- Listing terms: Cash,Conventional,FHA,USDA Loan,VA Loan