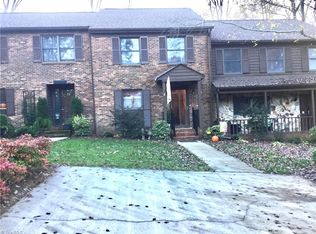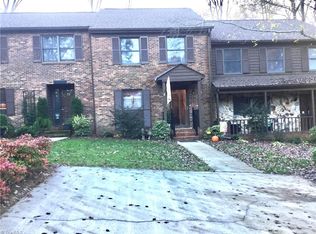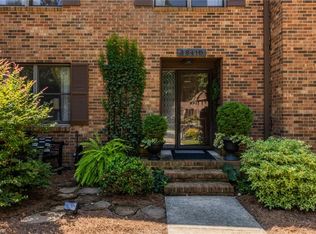Sold for $212,500 on 10/16/25
$212,500
3841 Johnson St UNIT F, High Pt, NC 27265
2beds
1,404sqft
Stick/Site Built, Residential, Townhouse
Built in 1981
0.04 Acres Lot
$213,300 Zestimate®
$--/sqft
$-- Estimated rent
Home value
$213,300
$194,000 - $235,000
Not available
Zestimate® history
Loading...
Owner options
Explore your selling options
What's special
HIGH POINT VILLAGE NORTH End Unit 2 BR 1.5 Bath townhome! Large eat-in Kitchen with Pantry, Granite countertops, subway tile backsplash and stainless-steel appliances. Spacious living area with gas log fireplace. 2 spacious bedrooms. Large private deck. Covered front porch. Close proximity to Palladium shopping, Main St, and I-74
Zillow last checked: 8 hours ago
Listing updated: October 16, 2025 at 09:31am
Listed by:
John Hinnant 336-803-2158,
HELP-U-SELL OF GREENSBORO
Bought with:
Tom Hyde, 312172
Carolina Home Partners by eXp Realty
Source: Triad MLS,MLS#: 1193518 Originating MLS: Greensboro
Originating MLS: Greensboro
Facts & features
Interior
Bedrooms & bathrooms
- Bedrooms: 2
- Bathrooms: 2
- Full bathrooms: 1
- 1/2 bathrooms: 1
- Main level bathrooms: 1
Primary bedroom
- Level: Second
- Dimensions: 17.83 x 11.42
Bedroom 2
- Level: Second
- Dimensions: 16 x 11.42
Kitchen
- Level: Main
- Dimensions: 14.17 x 13.42
Living room
- Level: Main
- Dimensions: 20.67 x 13.42
Heating
- Forced Air, Natural Gas
Cooling
- Central Air
Appliances
- Included: Microwave, Dishwasher, Free-Standing Range, Electric Water Heater
- Laundry: Dryer Connection, Main Level, Washer Hookup
Features
- Ceiling Fan(s), Dead Bolt(s)
- Flooring: Carpet, Laminate
- Basement: Crawl Space
- Attic: Pull Down Stairs
- Number of fireplaces: 1
- Fireplace features: Gas Log, Living Room
Interior area
- Total structure area: 1,404
- Total interior livable area: 1,404 sqft
- Finished area above ground: 1,404
Property
Parking
- Parking features: Driveway, Paved
- Has uncovered spaces: Yes
Features
- Levels: Two
- Stories: 2
- Patio & porch: Porch
- Pool features: None
- Fencing: None
Lot
- Size: 0.04 Acres
- Features: City Lot, Cul-De-Sac, Not in Flood Zone
Details
- Parcel number: 0202622
- Zoning: RM-5
- Special conditions: Owner Sale
Construction
Type & style
- Home type: Townhouse
- Architectural style: Traditional
- Property subtype: Stick/Site Built, Residential, Townhouse
Materials
- Brick, Stone, Wood Siding
Condition
- Year built: 1981
Utilities & green energy
- Sewer: Public Sewer
- Water: Public
Community & neighborhood
Location
- Region: High Pt
- Subdivision: Village North Townhomes
HOA & financial
HOA
- Has HOA: Yes
- HOA fee: $234 monthly
Other
Other facts
- Listing agreement: Exclusive Right To Sell
Price history
| Date | Event | Price |
|---|---|---|
| 10/16/2025 | Sold | $212,500-3.4% |
Source: | ||
| 9/17/2025 | Pending sale | $219,900 |
Source: | ||
| 9/8/2025 | Price change | $219,900-2.3% |
Source: | ||
| 8/26/2025 | Listed for sale | $225,000+21.6% |
Source: | ||
| 6/30/2022 | Sold | $185,000+15.6% |
Source: | ||
Public tax history
Tax history is unavailable.
Neighborhood: 27265
Nearby schools
GreatSchools rating
- 9/10Shadybrook Elementary SchoolGrades: PK-5Distance: 1 mi
- 7/10Ferndale Middle SchoolGrades: 6-8Distance: 4.2 mi
- 5/10High Point Central High SchoolGrades: 9-12Distance: 4.2 mi
Schools provided by the listing agent
- Elementary: Shadybrook
Source: Triad MLS. This data may not be complete. We recommend contacting the local school district to confirm school assignments for this home.
Get a cash offer in 3 minutes
Find out how much your home could sell for in as little as 3 minutes with a no-obligation cash offer.
Estimated market value
$213,300
Get a cash offer in 3 minutes
Find out how much your home could sell for in as little as 3 minutes with a no-obligation cash offer.
Estimated market value
$213,300


