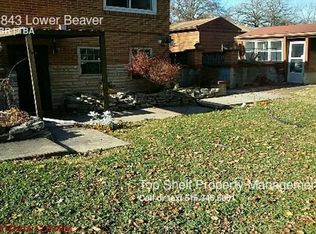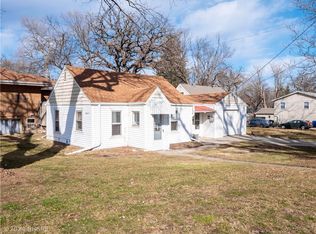Sold for $273,000
$273,000
3841 Lower Beaver Rd, Des Moines, IA 50310
3beds
1,116sqft
Multi Family
Built in 1955
-- sqft lot
$271,600 Zestimate®
$245/sqft
$1,353 Estimated rent
Home value
$271,600
$255,000 - $288,000
$1,353/mo
Zestimate® history
Loading...
Owner options
Explore your selling options
What's special
This inviting property offers a versatile floor plan ideal for multi-generational living or rental income opportunities. Currently set up as a duplex, with the option of four bedrooms and three bathrooms in total, each level provides generous living space and privacy, perfectly suited to accommodate two households.
The lower level has its own separate entrance, allowing for flexibility as a rental unit or as an independent living space for family members. There is a new boiler and water heater. An attached two-car garage with access to the main level enhances the homes convenience and functionality. Whether you envision transforming this property back to a single-family home or maintaining its duplex configuration, the possibilities are truly endless. Located near Merle Hay Mall and the vibrant Beaverdale area, this property provides easy access to shopping, dining, and entertainment.
Zillow last checked: 8 hours ago
Listing updated: March 04, 2025 at 02:12pm
Listed by:
Jodie Hawley 515-453-5700,
Iowa Realty Altoona
Bought with:
Beatriz Sosa
RE/MAX Revolution
Source: DMMLS,MLS#: 707309 Originating MLS: Des Moines Area Association of REALTORS
Originating MLS: Des Moines Area Association of REALTORS
Facts & features
Interior
Bedrooms & bathrooms
- Bedrooms: 3
- Bathrooms: 3
- Full bathrooms: 2
- 3/4 bathrooms: 1
Heating
- Forced Air, Gas, Natural Gas
Cooling
- Central Air
Appliances
- Included: Dryer, Dishwasher, Microwave, Refrigerator, Stove, Washer
Features
- Flooring: Carpet, Tile, Vinyl
- Basement: Finished
Interior area
- Total structure area: 1,116
- Total interior livable area: 1,116 sqft
- Finished area below ground: 1,116
Property
Parking
- Total spaces: 2
- Parking features: Attached, Garage, Two Car Garage
- Attached garage spaces: 2
Lot
- Size: 9,757 sqft
Details
- Parcel number: 10008346001000
- Zoning: N3A
Construction
Type & style
- Home type: MultiFamily
- Architectural style: Ranch
- Property subtype: Multi Family
Materials
- Brick
- Foundation: Block
- Roof: Asphalt,Shingle
Condition
- Year built: 1955
Utilities & green energy
- Sewer: Public Sewer
- Water: Public
Community & neighborhood
Location
- Region: Des Moines
Other
Other facts
- Listing terms: Cash,Conventional,VA Loan
- Road surface type: Concrete
Price history
| Date | Event | Price |
|---|---|---|
| 2/28/2025 | Sold | $273,000-2.5%$245/sqft |
Source: | ||
| 1/29/2025 | Pending sale | $280,000$251/sqft |
Source: | ||
| 11/6/2024 | Listed for sale | $280,000+1.8%$251/sqft |
Source: | ||
| 6/20/2024 | Listing removed | -- |
Source: | ||
| 2/22/2024 | Listed for sale | $275,000+10%$246/sqft |
Source: | ||
Public tax history
| Year | Property taxes | Tax assessment |
|---|---|---|
| 2024 | $4,254 +2% | $226,700 |
| 2023 | $4,170 +0.8% | $226,700 +22% |
| 2022 | $4,136 +4.8% | $185,800 |
Find assessor info on the county website
Neighborhood: Lower Beaver
Nearby schools
GreatSchools rating
- 4/10Samuelson Elementary SchoolGrades: K-5Distance: 0.8 mi
- 3/10Meredith Middle SchoolGrades: 6-8Distance: 1.2 mi
- 2/10Hoover High SchoolGrades: 9-12Distance: 1.1 mi
Schools provided by the listing agent
- District: Des Moines Independent
Source: DMMLS. This data may not be complete. We recommend contacting the local school district to confirm school assignments for this home.
Get pre-qualified for a loan
At Zillow Home Loans, we can pre-qualify you in as little as 5 minutes with no impact to your credit score.An equal housing lender. NMLS #10287.
Sell for more on Zillow
Get a Zillow Showcase℠ listing at no additional cost and you could sell for .
$271,600
2% more+$5,432
With Zillow Showcase(estimated)$277,032

