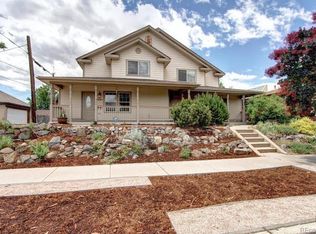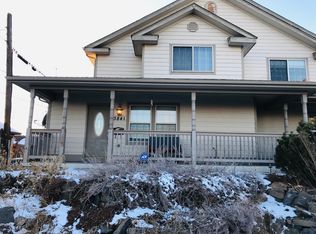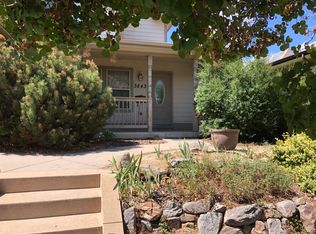Enchanting & Spacious Highlands Home * Tastefully Updated * Minimal Maintenance * Wide Open Chef's Kitchen * New Granite Counters * New Stainless Steel Appliances * Oodles of Counter, Cabinet & Storage Space * Newly Updated Bathrooms * New Carpet * New Interior Paint * Ample Master Suite * West-Facing Deck/Balcony * 2 Full Baths Upstairs * Guest Bath On Main Level * Main Level Laundry * Mud Room * All Appliances Included (Refrigerator, Microwave Oven, Dishwasher, Clothes Washer & Clothes Dryer) * Highly Sought-After 2-Car Attached Garage * No HOA * Completely Move-In Ready * Sensationally Convenient Location * Close To Everywhere You Want To Be * Do Not Miss This Wonderful Opportunity * Be Sure To Check-Out Our 3-D Virtual Tour
This property is off market, which means it's not currently listed for sale or rent on Zillow. This may be different from what's available on other websites or public sources.



