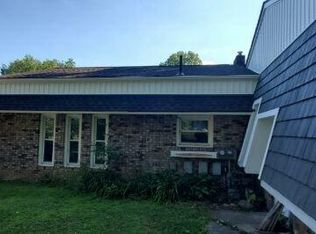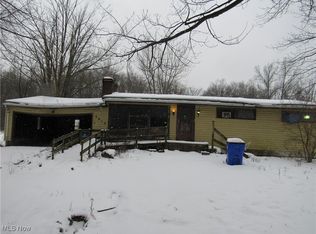Sold for $280,000
$280,000
3841 Ranfield Rd, Kent, OH 44240
3beds
2,255sqft
Single Family Residence
Built in 1956
3 Acres Lot
$316,600 Zestimate®
$124/sqft
$2,104 Estimated rent
Home value
$316,600
$301,000 - $336,000
$2,104/mo
Zestimate® history
Loading...
Owner options
Explore your selling options
What's special
Welcome to 3841 Ranfield Rd. In Brimfield Township. This updated home features over 2,200 sq. ft. Of living space with 3 nice size bedrooms, 2 updated full bathrooms with beautiful tile work, a living room that could be used as office or computer room, dining room, and spacious kitchen with white cabinets, subway tile backsplash, and stainless LG Wi-Fi enabled appliances. Additionally, there is a large family room with slider out to the concrete patio, and an outbuilding, plus 3 acres in Brimfield!
This home features many new upgrades including new central air, siding & windows, some new plumbing, drywall, paint, lvp flooring, carpet, trim, kitchen & bathrooms, concrete patio, concrete sidewalk, doors, and more. Schedule your showing now!
Zillow last checked: 10 hours ago
Listing updated: August 26, 2023 at 02:49pm
Listing Provided by:
Ryan Poland 330-931-1403,
Jack Kohl Realty
Bought with:
Melissa Kaufman, 2017006398
McDowell Homes Real Estate Services
Lisa M Swain, 2018002790
McDowell Homes Real Estate Services
Source: MLS Now,MLS#: 4436853 Originating MLS: Akron Cleveland Association of REALTORS
Originating MLS: Akron Cleveland Association of REALTORS
Facts & features
Interior
Bedrooms & bathrooms
- Bedrooms: 3
- Bathrooms: 2
- Full bathrooms: 2
Primary bedroom
- Description: Flooring: Carpet
- Level: Second
- Dimensions: 13.00 x 18.00
Bedroom
- Description: Flooring: Carpet
- Level: Second
- Dimensions: 11.00 x 12.00
Bedroom
- Description: Flooring: Carpet
- Level: Second
- Dimensions: 13.00 x 15.00
Dining room
- Description: Flooring: Luxury Vinyl Tile
- Level: First
- Dimensions: 12.00 x 9.00
Family room
- Description: Flooring: Carpet
- Level: Lower
- Dimensions: 21.00 x 14.00
Kitchen
- Description: Flooring: Luxury Vinyl Tile
- Level: First
- Dimensions: 15.00 x 10.00
Library
- Level: Lower
- Dimensions: 11.00 x 10.00
Living room
- Description: Flooring: Luxury Vinyl Tile
- Level: First
- Dimensions: 13.00 x 18.00
Heating
- Forced Air, Gas
Cooling
- Central Air
Features
- Basement: None
- Has fireplace: No
Interior area
- Total structure area: 2,255
- Total interior livable area: 2,255 sqft
- Finished area above ground: 2,255
Property
Parking
- Parking features: No Garage, Unpaved
Accessibility
- Accessibility features: None
Features
- Levels: Two,Multi/Split
- Stories: 2
- Patio & porch: Patio
Lot
- Size: 3 Acres
- Dimensions: 333 x irr
- Features: Irregular Lot
Details
- Parcel number: 040420000029001
Construction
Type & style
- Home type: SingleFamily
- Architectural style: Split Level
- Property subtype: Single Family Residence
Materials
- Brick, Vinyl Siding
- Roof: Asphalt,Fiberglass
Condition
- Year built: 1956
Utilities & green energy
- Sewer: Septic Tank
- Water: Well
Community & neighborhood
Location
- Region: Kent
- Subdivision: Brimfield
Price history
| Date | Event | Price |
|---|---|---|
| 3/28/2023 | Sold | $280,000-5.1%$124/sqft |
Source: | ||
| 2/24/2023 | Pending sale | $294,900$131/sqft |
Source: | ||
| 2/7/2023 | Listed for sale | $294,900+158.7%$131/sqft |
Source: | ||
| 11/5/2021 | Sold | $114,000+5.7%$51/sqft |
Source: | ||
| 10/22/2021 | Pending sale | $107,900$48/sqft |
Source: | ||
Public tax history
| Year | Property taxes | Tax assessment |
|---|---|---|
| 2024 | $4,386 +31.1% | $92,190 +63.8% |
| 2023 | $3,345 -0.3% | $56,290 |
| 2022 | $3,355 +1.1% | $56,290 |
Find assessor info on the county website
Neighborhood: Brimfield
Nearby schools
GreatSchools rating
- 7/10Brimfield Elementary SchoolGrades: K-5Distance: 0.9 mi
- 8/10Field Middle SchoolGrades: 6-8Distance: 1.9 mi
- 4/10Field High SchoolGrades: 9-12Distance: 1.9 mi
Schools provided by the listing agent
- District: Field LSD - 6703
Source: MLS Now. This data may not be complete. We recommend contacting the local school district to confirm school assignments for this home.
Get a cash offer in 3 minutes
Find out how much your home could sell for in as little as 3 minutes with a no-obligation cash offer.
Estimated market value$316,600
Get a cash offer in 3 minutes
Find out how much your home could sell for in as little as 3 minutes with a no-obligation cash offer.
Estimated market value
$316,600

