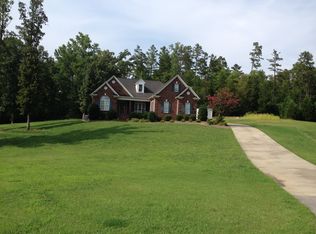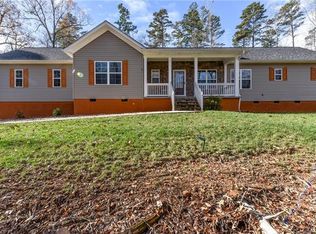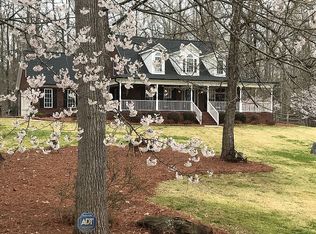Custom built home on 2.20ac cul-de-sac lot in the desirable Maple Bluff subdivision. Large split bedroom floor plan with 4 bedrooms and 3.5 full baths. Hardwood floors throughout the main floor and ceramic tile in kitchen and baths. Upstairs bonus bedroom room has full bath attached. Home boasts a large enclosed sun-room AND a screened in porch. Master bedroom has walk in His and Hers closets. Many upgrades found in this builder's personal home, including built-in cabinets, custom molding, and tall ceilings for that spacious feel. Convenient 800 sf walk in attic for extra storage. 2 garages; an oversize 676sf attached side load AND a 1080sf detached brick garage. Do you have a house you need to sell before you buy? Seller said he will take it in on trade or buy yours outright! Many updates include: GE dishwasher 2018, Water heater 2018, interior paint 2011, and a new vapor barrier installed in 2018.
This property is off market, which means it's not currently listed for sale or rent on Zillow. This may be different from what's available on other websites or public sources.


