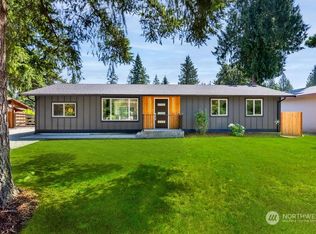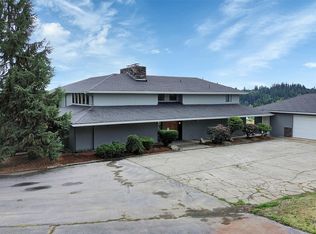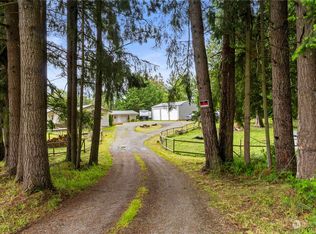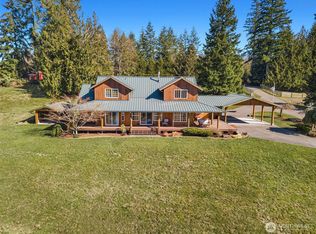Sold
Listed by:
Anthony Jenkins,
RSVP Brokers ERA
Bought with: Lookup Realty
$1,300,000
38410 Enumclaw Franklin Road SE, Enumclaw, WA 98022
6beds
4,580sqft
Single Family Residence
Built in 1975
3.66 Acres Lot
$1,263,300 Zestimate®
$284/sqft
$4,753 Estimated rent
Home value
$1,263,300
$1.15M - $1.38M
$4,753/mo
Zestimate® history
Loading...
Owner options
Explore your selling options
What's special
Welcome to your dream retreat! Nestled on 3.66 acres, this stunning estate embodies luxury living at its finest. Step into a sanctuary where every detail exudes elegance and comfort. Entertain in style with an outdoor oasis featuring a sparkling pool, and hot tub, perfect for refreshing dips on hot summer days, offering a blissful escape under the sun or stars. Embrace culinary delights in the gourmet outdoor kitchen, where creations come to life amidst the backdrop of nature's beauty. With 6 spacious bedrooms, including a lavish master suite, and 3.25 bathrooms, there's ample space for guests to unwind and rejuvenate. This exceptional property offers an unparalleled lifestyle of luxury. Welcome home to your private paradise.
Zillow last checked: 8 hours ago
Listing updated: July 04, 2024 at 12:27am
Offers reviewed: May 09
Listed by:
Anthony Jenkins,
RSVP Brokers ERA
Bought with:
Pam Hammerquist, 112816
Lookup Realty
Source: NWMLS,MLS#: 2231077
Facts & features
Interior
Bedrooms & bathrooms
- Bedrooms: 6
- Bathrooms: 4
- Full bathrooms: 2
- 3/4 bathrooms: 1
- 1/2 bathrooms: 1
- Main level bathrooms: 2
- Main level bedrooms: 3
Primary bedroom
- Level: Main
Bedroom
- Level: Lower
Bedroom
- Level: Lower
Bedroom
- Level: Lower
Bedroom
- Level: Main
Bedroom
- Level: Main
Bathroom full
- Level: Main
Bathroom full
- Level: Main
Bathroom three quarter
- Level: Lower
Other
- Level: Lower
Den office
- Level: Main
Dining room
- Level: Main
Entry hall
- Level: Main
Other
- Level: Lower
Family room
- Level: Lower
Great room
- Level: Lower
Kitchen with eating space
- Level: Main
Living room
- Level: Main
Utility room
- Level: Lower
Heating
- Fireplace(s), Forced Air, Heat Pump, Hot Water Recirc Pump
Cooling
- Central Air, Forced Air, Heat Pump
Appliances
- Included: Dishwashers_, Dryer(s), GarbageDisposal_, Microwaves_, Refrigerators_, StovesRanges_, Washer(s), Dishwasher(s), Garbage Disposal, Microwave(s), Refrigerator(s), Stove(s)/Range(s), Water Heater: Propane, Water Heater Location: Utility Room
Features
- Bath Off Primary, Ceiling Fan(s), Dining Room
- Flooring: Ceramic Tile, Engineered Hardwood, Hardwood, Slate, Carpet
- Doors: French Doors
- Windows: Double Pane/Storm Window, Skylight(s)
- Basement: Daylight,Finished
- Number of fireplaces: 1
- Fireplace features: Gas, Main Level: 1, Fireplace
Interior area
- Total structure area: 4,580
- Total interior livable area: 4,580 sqft
Property
Parking
- Total spaces: 3
- Parking features: RV Parking, Driveway, Attached Garage, Off Street
- Attached garage spaces: 3
Features
- Levels: One
- Stories: 1
- Entry location: Main
- Patio & porch: Ceramic Tile, Hardwood, Wall to Wall Carpet, Bath Off Primary, Ceiling Fan(s), Double Pane/Storm Window, Dining Room, French Doors, Hot Tub/Spa, Jetted Tub, Security System, Skylight(s), Vaulted Ceiling(s), Walk-In Closet(s), Wet Bar, Fireplace, Water Heater
- Pool features: In Ground, In-Ground
- Has spa: Yes
- Spa features: Indoor, Bath
- Has view: Yes
- View description: Mountain(s), Territorial
Lot
- Size: 3.66 Acres
- Features: Corner Lot, Open Lot, Paved, Secluded, Barn, Cable TV, Deck, Fenced-Fully, High Speed Internet, Hot Tub/Spa, Outbuildings, Patio, Propane, RV Parking, Shop, Sprinkler System, Stable
- Topography: Equestrian,Level
- Residential vegetation: Fruit Trees, Garden Space, Pasture
Details
- Parcel number: 0120069033
- Special conditions: Standard
- Other equipment: Leased Equipment: No
Construction
Type & style
- Home type: SingleFamily
- Property subtype: Single Family Residence
Materials
- Brick, Wood Siding, Wood Products
- Foundation: Poured Concrete
Condition
- Year built: 1975
- Major remodel year: 1999
Utilities & green energy
- Electric: Company: PSE
- Sewer: Septic Tank, Company: Septic
- Water: Public, Company: City of Enumclaw
- Utilities for property: Tmobile
Community & neighborhood
Security
- Security features: Security System
Location
- Region: Enumclaw
- Subdivision: Enumclaw
Other
Other facts
- Listing terms: Cash Out,Conventional,FHA,Rehab Loan,State Bond,VA Loan
- Cumulative days on market: 329 days
Price history
| Date | Event | Price |
|---|---|---|
| 7/3/2024 | Sold | $1,300,000$284/sqft |
Source: | ||
| 5/19/2024 | Pending sale | $1,300,000$284/sqft |
Source: | ||
| 5/18/2024 | Contingent | $1,300,000$284/sqft |
Source: | ||
| 5/6/2024 | Pending sale | $1,300,000$284/sqft |
Source: | ||
| 5/1/2024 | Listed for sale | $1,300,000+75.4%$284/sqft |
Source: | ||
Public tax history
| Year | Property taxes | Tax assessment |
|---|---|---|
| 2024 | $11,964 +12.3% | $1,167,000 +20.1% |
| 2023 | $10,649 -1.7% | $972,000 -11.4% |
| 2022 | $10,834 +13.1% | $1,097,000 +27.3% |
Find assessor info on the county website
Neighborhood: 98022
Nearby schools
GreatSchools rating
- 7/10Byron Kibler Elementary SchoolGrades: K-5Distance: 3.1 mi
- 5/10Thunder Mountain Middle SchoolGrades: 6-8Distance: 2.2 mi
- 5/10Enumclaw Sr High SchoolGrades: 9-12Distance: 4.7 mi

Get pre-qualified for a loan
At Zillow Home Loans, we can pre-qualify you in as little as 5 minutes with no impact to your credit score.An equal housing lender. NMLS #10287.
Sell for more on Zillow
Get a free Zillow Showcase℠ listing and you could sell for .
$1,263,300
2% more+ $25,266
With Zillow Showcase(estimated)
$1,288,566


