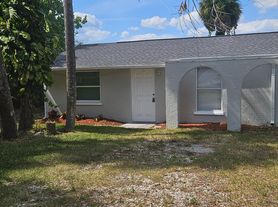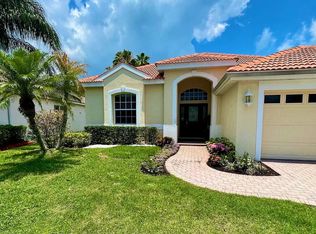Welcome to 3842 Calamity Terrace, a spacious and modern rental home located in the desirable Evergreen community. Built in 2021 with solid concrete block construction, this 4 bedroom, 2.5 bathroom property offers over 2,200 square feet of comfortable living space. Inside, you'll find a bright open floor plan, granite countertops, brand-new stainless steel appliances, a dedicated indoor laundry room, and large bedrooms with ample closet space. The home also features smart home upgrades including temperature control and a built-in entertainment system with speakers throughout. Step out back to a private patio overlooking a tranquil lake with a fountain. Situated on a premium cul-de-sac lot, the home also includes a two-car garage and access to the community's resort-style pool, pavilion, and grilling area. The lease term is for one year. All utilities are tenant's responsibility. Monthly income for the household must be between 2.5x - 3x the monthly rent. First month's rent and security deposit equal to month rent is due prior to move-in. All occupants over 18 yrs. must apply and be on lease. No smoking and pets are allowed on a case-by-case basis.
House for rent
$2,600/mo
3842 Calamity Ter, Bradenton, FL 34208
4beds
2,260sqft
Price may not include required fees and charges.
Singlefamily
Available now
Cats, small dogs OK
Central air
In unit laundry
2 Attached garage spaces parking
Electric, central
What's special
- 45 days |
- -- |
- -- |
Travel times
Looking to buy when your lease ends?
Consider a first-time homebuyer savings account designed to grow your down payment with up to a 6% match & 3.83% APY.
Facts & features
Interior
Bedrooms & bathrooms
- Bedrooms: 4
- Bathrooms: 3
- Full bathrooms: 2
- 1/2 bathrooms: 1
Heating
- Electric, Central
Cooling
- Central Air
Appliances
- Included: Dishwasher, Disposal, Dryer, Microwave, Range, Refrigerator, Washer
- Laundry: In Unit, Inside, Laundry Room
Features
- Eat-in Kitchen, Individual Climate Control, Living Room/Dining Room Combo, Open Floorplan, Stone Counters, Thermostat, View, Walk-In Closet(s)
- Flooring: Carpet
Interior area
- Total interior livable area: 2,260 sqft
Property
Parking
- Total spaces: 2
- Parking features: Attached, Covered
- Has attached garage: Yes
- Details: Contact manager
Features
- Stories: 2
- Exterior features: Cul-De-Sac, Eat-in Kitchen, Floor Covering: Ceramic, Flooring: Ceramic, Heating system: Central, Heating: Electric, Inside, Irrigation System, Jami Herter, Laundry Room, Living Room/Dining Room Combo, Lot Features: Cul-De-Sac, Sidewalk, Low Emissivity Windows, Open Floorplan, Patio, Pool, Sidewalk, Sidewalks, Sliding Doors, Stone Counters, Thermostat, View Type: Pond, Walk-In Closet(s)
- Has view: Yes
- View description: Water View
Details
- Parcel number: 1418604659
Construction
Type & style
- Home type: SingleFamily
- Property subtype: SingleFamily
Condition
- Year built: 2021
Community & HOA
HOA
- Amenities included: Pond Year Round
Location
- Region: Bradenton
Financial & listing details
- Lease term: Contact For Details
Price history
| Date | Event | Price |
|---|---|---|
| 9/29/2025 | Price change | $2,600-3.7%$1/sqft |
Source: Stellar MLS #TB8420133 | ||
| 9/22/2025 | Listing removed | $400,000$177/sqft |
Source: | ||
| 9/22/2025 | Price change | $2,700-5.3%$1/sqft |
Source: Stellar MLS #TB8420133 | ||
| 8/28/2025 | Price change | $400,000-4.8%$177/sqft |
Source: | ||
| 8/25/2025 | Listed for rent | $2,850$1/sqft |
Source: Stellar MLS #TB8420133 | ||

