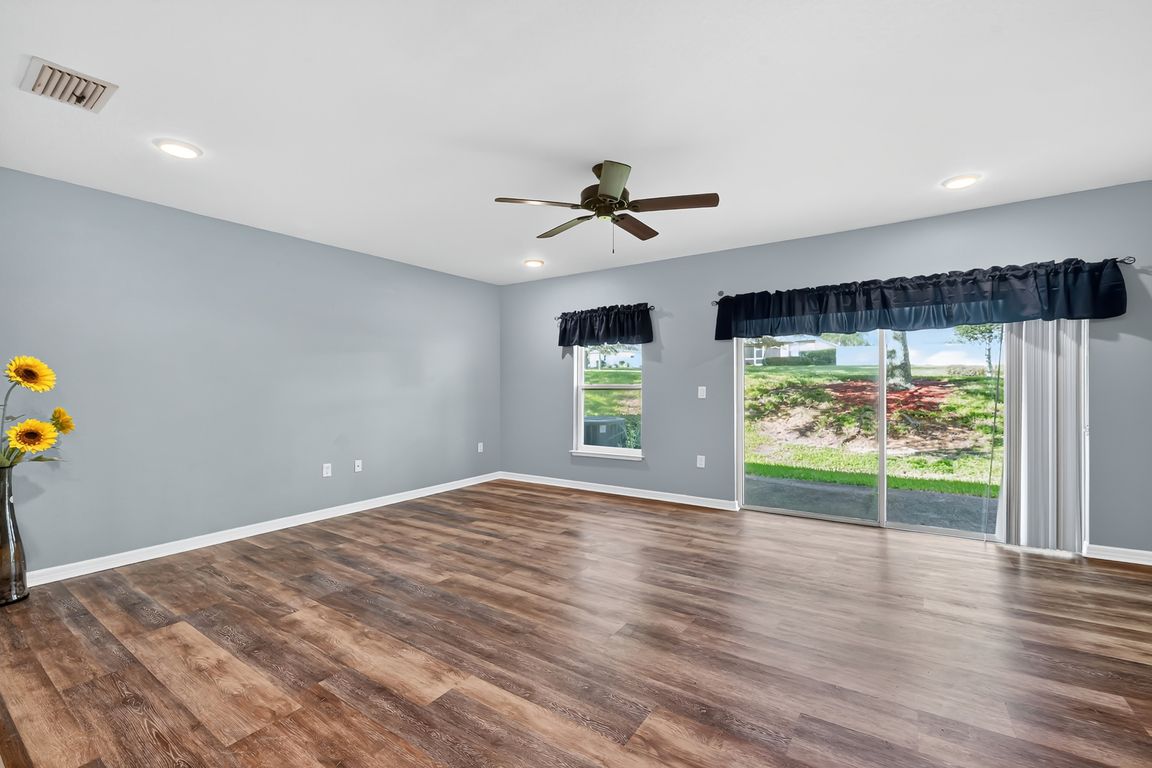
For sale
$279,000
3beds
1,633sqft
3842 Hampstead Ln, Lakeland, FL 33810
3beds
1,633sqft
Townhouse
Built in 2020
1,224 sqft
1 Attached garage space
$171 price/sqft
$184 monthly HOA fee
What's special
Three bedroomsFresh interior paintLow-maintenance livingLaundry roomThoughtfully designed layoutNew flooring
Welcome to 3842 Hampstead Ln, a 3-bedroom, 2.5-bath townhouse in a prime Lakeland location. Step inside to find new flooring, fresh interior paint, and a thoughtfully designed layout that blends comfort with functionality. Enjoy low-maintenance living with no carpets to clean. The living room flows seamlessly into the ...
- 95 days |
- 178 |
- 19 |
Source: Stellar MLS,MLS#: L4955577 Originating MLS: Suncoast Tampa
Originating MLS: Suncoast Tampa
Travel times
Family Room
Kitchen
Primary Bedroom
Zillow last checked: 8 hours ago
Listing updated: September 13, 2025 at 08:12am
Listing Provided by:
Oriadys Vidal 863-458-4149,
LIVE FLORIDA REALTY 863-868-8905
Source: Stellar MLS,MLS#: L4955577 Originating MLS: Suncoast Tampa
Originating MLS: Suncoast Tampa

Facts & features
Interior
Bedrooms & bathrooms
- Bedrooms: 3
- Bathrooms: 3
- Full bathrooms: 2
- 1/2 bathrooms: 1
Primary bedroom
- Features: Built-in Closet
- Level: Second
- Area: 179.81 Square Feet
- Dimensions: 11.9x15.11
Bedroom 1
- Features: Built-in Closet
- Level: Second
- Area: 131.32 Square Feet
- Dimensions: 9.8x13.4
Bedroom 2
- Features: Built-in Closet
- Level: Second
- Area: 100.8 Square Feet
- Dimensions: 9.6x10.5
Primary bathroom
- Level: Second
- Area: 81.32 Square Feet
- Dimensions: 7.6x10.7
Bathroom 1
- Level: First
Bathroom 2
- Level: Second
- Area: 63.84 Square Feet
- Dimensions: 5.6x11.4
Family room
- Level: First
- Area: 291.06 Square Feet
- Dimensions: 19.8x14.7
Foyer
- Level: First
- Area: 74.46 Square Feet
- Dimensions: 7.3x10.2
Kitchen
- Features: Pantry
- Level: First
- Area: 209.92 Square Feet
- Dimensions: 16.4x12.8
Laundry
- Level: Second
- Area: 47.12 Square Feet
- Dimensions: 7.6x6.2
Living room
- Level: First
Loft
- Features: Linen Closet
- Level: Second
- Area: 105.91 Square Feet
- Dimensions: 11.9x8.9
Heating
- Central, Electric
Cooling
- Central Air
Appliances
- Included: Dishwasher, Dryer, Electric Water Heater, Microwave, Range, Refrigerator, Washer
- Laundry: Laundry Room
Features
- Living Room/Dining Room Combo, Open Floorplan, Other
- Flooring: Ceramic Tile, Laminate
- Has fireplace: No
Interior area
- Total structure area: 1,920
- Total interior livable area: 1,633 sqft
Property
Parking
- Total spaces: 1
- Parking features: Garage - Attached
- Attached garage spaces: 1
Features
- Levels: Two
- Stories: 2
- Exterior features: Other, Sidewalk
Lot
- Size: 1,224 Square Feet
Details
- Parcel number: 232735013502003020
- Special conditions: None
Construction
Type & style
- Home type: Townhouse
- Property subtype: Townhouse
Materials
- Block
- Foundation: Slab
- Roof: Shingle
Condition
- New construction: No
- Year built: 2020
Utilities & green energy
- Sewer: Public Sewer
- Water: Public
- Utilities for property: Electricity Available, Electricity Connected, Public, Sewer Available, Sewer Connected, Water Available, Water Connected
Community & HOA
Community
- Features: Pool
- Subdivision: HAMPTON HILLS SOUTH PH 03
HOA
- Has HOA: Yes
- Services included: Community Pool, Maintenance Structure, Other, Pool Maintenance
- HOA fee: $184 monthly
- HOA name: PMI Arrico Realty/Samantha Castillo-Salgado
- HOA phone: 813-662-9363
- Pet fee: $0 monthly
Location
- Region: Lakeland
Financial & listing details
- Price per square foot: $171/sqft
- Tax assessed value: $232,000
- Annual tax amount: $4,000
- Date on market: 9/4/2025
- Cumulative days on market: 24 days
- Listing terms: Cash,Conventional,FHA,VA Loan
- Ownership: Fee Simple
- Total actual rent: 0
- Electric utility on property: Yes
- Road surface type: Asphalt