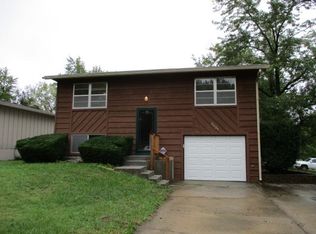Sold
Price Unknown
3842 SW Cambridge Ter, Topeka, KS 66610
2beds
1,330sqft
Single Family Residence
Built in 1981
10,500 Square Feet Lot
$-- Zestimate®
$--/sqft
$1,116 Estimated rent
Home value
Not available
Estimated sales range
Not available
$1,116/mo
Zestimate® history
Loading...
Owner options
Explore your selling options
What's special
Fantastic Opportunity for you to explore homeownership and build equity. 2 bedroom 1 bath on main level, basement has a finished living area. Basement is also stubbed for a 2nd bath, and has a egress window for a 3rd bedroom. The 1 car garage is extra deep and there is a fenced in patio area behind the home with addition room in back that includes a storage shed. This home is priced $36,590 under county appraisal. HUD CASE#181-352095 Please call me or your Realtor® to schedule an appointment to view this home. May Qualify for $100 Dollar down. HUD Homes are sold “as is”. Ask agent for details and have them submit offer online.
Zillow last checked: 8 hours ago
Listing updated: June 24, 2025 at 11:36am
Listing Provided by:
Scott Harvey 816-805-4204,
S Harvey Real Estate Services
Bought with:
Non MLS
Non-MLS Office
Source: Heartland MLS as distributed by MLS GRID,MLS#: 2544617
Facts & features
Interior
Bedrooms & bathrooms
- Bedrooms: 2
- Bathrooms: 1
- Full bathrooms: 1
Bedroom 1
- Level: Main
Bedroom 2
- Level: Main
Bathroom 1
- Level: Main
Dining room
- Level: Main
Kitchen
- Level: Main
Living room
- Level: Main
Heating
- Forced Air
Cooling
- Electric
Features
- Flooring: Carpet, Laminate
- Basement: Egress Window(s),Full,Bath/Stubbed
- Has fireplace: No
Interior area
- Total structure area: 1,330
- Total interior livable area: 1,330 sqft
- Finished area above ground: 900
- Finished area below ground: 430
Property
Parking
- Total spaces: 1
- Parking features: Attached, Garage Faces Front
- Attached garage spaces: 1
Features
- Patio & porch: Patio
- Fencing: Metal,Wood
Lot
- Size: 10,500 sqft
- Dimensions: 60 x 175
- Features: City Lot
Details
- Additional structures: Shed(s)
- Parcel number: 1462302009006000
- Special conditions: HUD Owned
Construction
Type & style
- Home type: SingleFamily
- Property subtype: Single Family Residence
Materials
- Board & Batten Siding, Brick Trim
- Roof: Composition
Condition
- Year built: 1981
Utilities & green energy
- Sewer: Public Sewer
- Water: City/Public - Verify
Community & neighborhood
Location
- Region: Topeka
- Subdivision: Other
HOA & financial
HOA
- Has HOA: No
Other
Other facts
- Listing terms: Cash,Conventional,FHA
- Ownership: Other
- Road surface type: Paved
Price history
| Date | Event | Price |
|---|---|---|
| 6/24/2025 | Sold | -- |
Source: | ||
| 5/8/2025 | Pending sale | $145,000$109/sqft |
Source: | ||
| 4/19/2025 | Listed for sale | $145,000-14.7%$109/sqft |
Source: | ||
| 3/25/2025 | Sold | -- |
Source: Public Record | ||
| 11/22/2024 | Listed for sale | $169,900+6.2%$128/sqft |
Source: | ||
Public tax history
| Year | Property taxes | Tax assessment |
|---|---|---|
| 2025 | -- | $20,883 +3% |
| 2024 | $2,847 +0.6% | $20,274 +3.7% |
| 2023 | $2,829 +8.5% | $19,552 +12% |
Find assessor info on the county website
Neighborhood: Colly Creek
Nearby schools
GreatSchools rating
- 5/10Jardine ElementaryGrades: PK-5Distance: 1.1 mi
- 6/10Jardine Middle SchoolGrades: 6-8Distance: 1.1 mi
- 3/10Topeka West High SchoolGrades: 9-12Distance: 2.6 mi
