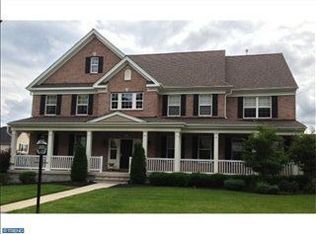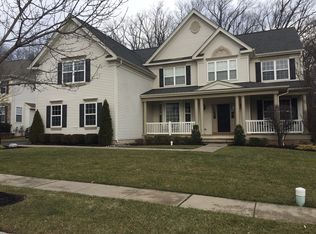Sold for $1,040,000
$1,040,000
3842 Springtown Rd, Furlong, PA 18925
4beds
3,845sqft
Single Family Residence
Built in 2006
0.33 Acres Lot
$1,147,600 Zestimate®
$270/sqft
$4,580 Estimated rent
Home value
$1,147,600
$1.09M - $1.22M
$4,580/mo
Zestimate® history
Loading...
Owner options
Explore your selling options
What's special
Stunning “Orleans" built, Newbury Elite Farmhouse elevation located on one of the finest Premium lots in the community of Windsor Square and the highly acclaimed Blue Ribbon Central Bucks School District. This luxurious 4 Bedroom, 3.1 bath, completely upgraded colonial home boasts a 3-car Side Entry Garage with epoxy floor and a Fenced rear yard backing to the woods which creates a private park-like setting. Relax on the spacious maintenance-free covered Front Porch (new TREX flooring and roof 2018) or on the expansive, rear two-tier EP Henry patio with custom retaining walls and a cozy Fire Pit. The entry Foyer is enhanced by newer expresso finish hardwood flooring (2019), which can be found on most of the Main Level. Also featured is a coffered ceiling and a turned staircase which has new bronze balusters and refinished hardwood stairs leading to the Upper Level. From the Foyer, Glass French doors lead into the 1st floor Office which includes hardwood flooring, crown molding and a large double closet. Entertain in the formal living room featuring upgraded moldings and custom plantation shutters. The adjoining dining room includes a bay window extension, custom crown, chair and wainscot moldings as well as plantation shutters. The gourmet kitchen boasts granite counters with a dual under-mount stainless steel sink, newer subway tile backsplash, top-of-the-line Yorktowne maple cabinetry with undermount lighting, upscale stainless-steel appliances and a large center island with seating and additional storage. The adjoining grand morning room boasts an extended breakfast bar which features granite counters, additional glass front display cabinetry,, wine refrigerator, beverage cooler, a vaulted ceiling and recessed lighting. Exit the French door to the Fenced Backyard and extensive two-tier EP Henry Patio with sitting walls, professional landscaping, and a wooded backdrop. Morning sun brightens the 2-story family room with bump out extension, a floor-to-ceiling stone front gas fireplace with wood mantle, crown molding, recessed lighting and the rear staircase with bronze balusters leading up to the spacious Loft area. The remodeled laundry room (2019) includes Carrera marble counters, built-in shelves, beadboard wall trim, and a spacious laundry sink. A half bath completes the main level of this move-in ready home! Moving to the Upper Level, new hardwood flooring and recessed lighting can be found in the upper hallway. The luxury Owner’s Suite features a coffered ceiling, accent wall with custom millwork, recessed lighting, crystal chandelier and fan, 2 walk-in closets with custom organizers and an adjacent sitting room.. The newly remodeled spa like Owner’s Bath includes a large double shower with bench seat, frameless glass shower, a free standing oval garden tub, new double vanity, linen closet, and private commode. Three nicely appointed Bedrooms with ample storage including a princess suite with a newly renovated private bath featuring a large walk-in shower and 2 double closets. The remodeled Hall Bath has a double vanity and shower/tub. From the Family room take the back stairs to a spacious Loft area featuring recessed lighting and clerestory windows to complete the upper level of this most elegant home. The walk-up, unfinished Lower Level presents many opportunities for future living space. Other amenities include a newer 2-zone HVAC system (2 new furnaces 2018 and 2 new A/C units 2020), newer hot water heater (2019), a water softener, closet organizers throughout, most areas freshly painted , custom plantation shutters in most rooms, a security system with cameras, a new aluminum backyard fence (2020) and many additional custom upgrades throughout. Sellers will be installing a new roof! This location is within close proximity to historic Doylestown & New Hope, shopping, dining, multiple museums and the Septa train station. Commutable to Philadelphia, New Jersey and New York.
Zillow last checked: 8 hours ago
Listing updated: April 14, 2023 at 05:49am
Listed by:
Frank Dolski 215-803-3237,
Coldwell Banker Hearthside-Lahaska
Bought with:
Chad Blankenbiller, RS277047
Keller Williams Real Estate-Doylestown
Source: Bright MLS,MLS#: PABU2042376
Facts & features
Interior
Bedrooms & bathrooms
- Bedrooms: 4
- Bathrooms: 4
- Full bathrooms: 3
- 1/2 bathrooms: 1
- Main level bathrooms: 1
Basement
- Area: 1269
Heating
- Forced Air, Zoned, Natural Gas
Cooling
- Central Air, Zoned, Electric
Appliances
- Included: Microwave, Dishwasher, Disposal, Double Oven, Self Cleaning Oven, Oven, Cooktop, Stainless Steel Appliance(s), Refrigerator, Water Treat System, Gas Water Heater
- Laundry: Main Level, Laundry Room
Features
- Additional Stairway, Attic, Breakfast Area, Ceiling Fan(s), Chair Railings, Crown Molding, Family Room Off Kitchen, Kitchen - Gourmet, Kitchen Island, Pantry, Primary Bath(s), Recessed Lighting, Soaking Tub, Bathroom - Stall Shower, Wainscotting, Upgraded Countertops, Bathroom - Tub Shower, Wine Storage, Air Filter System, Walk-In Closet(s), 9'+ Ceilings, 2 Story Ceilings, Dry Wall, Vaulted Ceiling(s)
- Flooring: Hardwood, Laminate, Carpet, Ceramic Tile, Wood
- Windows: Bay/Bow, Window Treatments
- Basement: Concrete,Walk-Out Access,Unfinished
- Number of fireplaces: 1
- Fireplace features: Gas/Propane, Stone
Interior area
- Total structure area: 5,114
- Total interior livable area: 3,845 sqft
- Finished area above ground: 3,845
- Finished area below ground: 0
Property
Parking
- Total spaces: 9
- Parking features: Garage Faces Side, Garage Door Opener, Inside Entrance, Asphalt, Driveway, Attached, On Street
- Attached garage spaces: 3
- Uncovered spaces: 6
Accessibility
- Accessibility features: None
Features
- Levels: Two
- Stories: 2
- Patio & porch: Patio, Porch
- Exterior features: Extensive Hardscape, Lighting, Sidewalks, Stone Retaining Walls
- Pool features: None
- Fencing: Aluminum
- Has view: Yes
- View description: Trees/Woods
Lot
- Size: 0.33 Acres
- Dimensions: 58.00 x 128
- Features: Backs to Trees, Private, Premium, Rear Yard, Front Yard, SideYard(s), Suburban
Details
- Additional structures: Above Grade, Below Grade
- Parcel number: 06038016
- Zoning: AG
- Special conditions: Standard
Construction
Type & style
- Home type: SingleFamily
- Architectural style: Colonial
- Property subtype: Single Family Residence
Materials
- Frame, Concrete, Vinyl Siding, Stone, Stucco
- Foundation: Concrete Perimeter
- Roof: Asphalt,Pitched,Shingle
Condition
- Excellent
- New construction: No
- Year built: 2006
- Major remodel year: 2022
Details
- Builder model: Newbury Elite
- Builder name: Orleans
Utilities & green energy
- Electric: 200+ Amp Service, Circuit Breakers
- Sewer: Public Sewer
- Water: Public
- Utilities for property: Cable Connected, Underground Utilities, Cable, Fiber Optic
Community & neighborhood
Security
- Security features: Exterior Cameras, Fire Sprinkler System
Location
- Region: Furlong
- Subdivision: Windsor Square
- Municipality: BUCKINGHAM TWP
HOA & financial
HOA
- Has HOA: Yes
- HOA fee: $475 quarterly
- Amenities included: Jogging Path, Tot Lots/Playground
- Services included: Common Area Maintenance
- Association name: WINDSOR SQUARE
Other
Other facts
- Listing agreement: Exclusive Right To Sell
- Listing terms: Conventional,Cash
- Ownership: Fee Simple
- Road surface type: Black Top, Paved
Price history
| Date | Event | Price |
|---|---|---|
| 4/14/2023 | Sold | $1,040,000+1.5%$270/sqft |
Source: | ||
| 2/8/2023 | Pending sale | $1,024,700$267/sqft |
Source: | ||
| 2/3/2023 | Listed for sale | $1,024,700+34.5%$267/sqft |
Source: | ||
| 5/8/2006 | Sold | $761,810$198/sqft |
Source: Public Record Report a problem | ||
Public tax history
| Year | Property taxes | Tax assessment |
|---|---|---|
| 2025 | $10,980 +0.4% | $64,390 |
| 2024 | $10,931 +7.9% | $64,390 |
| 2023 | $10,128 +1.2% | $64,390 |
Find assessor info on the county website
Neighborhood: 18925
Nearby schools
GreatSchools rating
- 8/10Bridge Valley Elementary SchoolGrades: K-6Distance: 1.8 mi
- 9/10Holicong Middle SchoolGrades: 7-9Distance: 2.9 mi
- 10/10Central Bucks High School-EastGrades: 10-12Distance: 2.7 mi
Schools provided by the listing agent
- Elementary: Bridge Valley
- Middle: Holicong
- High: Central Bucks High School East
- District: Central Bucks
Source: Bright MLS. This data may not be complete. We recommend contacting the local school district to confirm school assignments for this home.
Get a cash offer in 3 minutes
Find out how much your home could sell for in as little as 3 minutes with a no-obligation cash offer.
Estimated market value$1,147,600
Get a cash offer in 3 minutes
Find out how much your home could sell for in as little as 3 minutes with a no-obligation cash offer.
Estimated market value
$1,147,600

