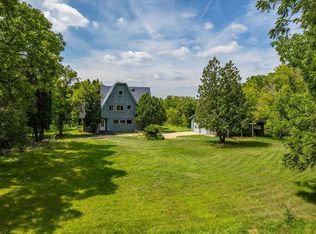Closed
$605,000
3842 Highway 78, Mount Horeb, WI 53572
4beds
3,320sqft
Single Family Residence
Built in 2004
4.02 Acres Lot
$604,900 Zestimate®
$182/sqft
$3,601 Estimated rent
Home value
$604,900
$575,000 - $635,000
$3,601/mo
Zestimate® history
Loading...
Owner options
Explore your selling options
What's special
This is a hidden gem of a home tucked away on a private/wooded 4 +/- acre lot in Mt Horeb! The open concept main lvl boasts oak hardwood floors, vaulted ceilings w/ skylights, dual sided gas fp, formal dining, laundry/mud room & so much more! Kitchen boasts oversized Quartz island/breakfast bar overlooking the living rm w/ walkout to deck. Main lvl owner's suite has private walkout & ensuite bath w/ jetted tub & walk-in shower! Amazing finished basement w/ walkout offers another family/rec rm, flex rm,3rd/4th beds, & full bath perfect for entertaining. Enjoy sitting outside on your wrap around deck or on either of your front/back patios. Endless opportunity across 4 acres of private land including hunting, riding ATV?s & more. Don?t miss out on this exceptional property!
Zillow last checked: 8 hours ago
Listing updated: August 01, 2025 at 09:09am
Listed by:
Alden Tinder 608-247-2815,
Whitetail Properties Real Estate LLC
Bought with:
Erik Rasmuson
Source: WIREX MLS,MLS#: 1998400 Originating MLS: South Central Wisconsin MLS
Originating MLS: South Central Wisconsin MLS
Facts & features
Interior
Bedrooms & bathrooms
- Bedrooms: 4
- Bathrooms: 3
- Full bathrooms: 3
- Main level bedrooms: 2
Primary bedroom
- Level: Main
- Area: 224
- Dimensions: 16 x 14
Bedroom 2
- Level: Main
- Area: 143
- Dimensions: 13 x 11
Bedroom 3
- Level: Lower
- Area: 240
- Dimensions: 16 x 15
Bedroom 4
- Level: Lower
- Area: 121
- Dimensions: 11 x 11
Bathroom
- Features: Master Bedroom Bath: Full, Master Bedroom Bath, Master Bedroom Bath: Walk-In Shower, Master Bedroom Bath: Tub/No Shower
Dining room
- Level: Main
- Area: 96
- Dimensions: 12 x 8
Family room
- Level: Lower
- Area: 405
- Dimensions: 27 x 15
Kitchen
- Level: Main
- Area: 204
- Dimensions: 17 x 12
Living room
- Level: Main
- Area: 513
- Dimensions: 27 x 19
Heating
- Propane, Forced Air
Cooling
- Central Air
Appliances
- Included: Range/Oven, Refrigerator, Dishwasher, Microwave, Washer, Dryer
Features
- Walk-In Closet(s), Cathedral/vaulted ceiling, Breakfast Bar, Pantry, Kitchen Island
- Flooring: Wood or Sim.Wood Floors
- Windows: Skylight(s)
- Basement: Full,Exposed,Full Size Windows,Walk-Out Access,Partially Finished
Interior area
- Total structure area: 3,230
- Total interior livable area: 3,320 sqft
- Finished area above ground: 1,800
- Finished area below ground: 1,520
Property
Parking
- Total spaces: 1
- Parking features: 1 Car, Detached
- Garage spaces: 1
Features
- Levels: One
- Stories: 1
- Patio & porch: Deck, Patio
Lot
- Size: 4.02 Acres
- Features: Wooded
Details
- Parcel number: 070624489400
- Zoning: res
- Special conditions: Arms Length
Construction
Type & style
- Home type: SingleFamily
- Architectural style: Raised Ranch
- Property subtype: Single Family Residence
Materials
- Vinyl Siding
Condition
- 21+ Years
- New construction: No
- Year built: 2004
Utilities & green energy
- Sewer: Septic Tank
- Water: Well
Community & neighborhood
Location
- Region: Mount Horeb
- Municipality: Vermont
Price history
| Date | Event | Price |
|---|---|---|
| 7/31/2025 | Sold | $605,000-0.8%$182/sqft |
Source: | ||
| 6/9/2025 | Pending sale | $610,000$184/sqft |
Source: | ||
| 4/26/2025 | Listed for sale | $610,000$184/sqft |
Source: | ||
| 4/23/2025 | Listing removed | $610,000$184/sqft |
Source: | ||
| 4/2/2025 | Price change | $610,000-1.6%$184/sqft |
Source: | ||
Public tax history
| Year | Property taxes | Tax assessment |
|---|---|---|
| 2024 | $8,122 +12.5% | $442,900 |
| 2023 | $7,222 +9.8% | $442,900 |
| 2022 | $6,577 -1.3% | $442,900 |
Find assessor info on the county website
Neighborhood: 53572
Nearby schools
GreatSchools rating
- 7/10Mount Horeb Intermediate SchoolGrades: 3-5Distance: 4.1 mi
- 7/10Mount Horeb Middle SchoolGrades: 6-8Distance: 4.2 mi
- 8/10Mount Horeb High SchoolGrades: 9-12Distance: 4.3 mi
Schools provided by the listing agent
- Elementary: Mount Horeb
- Middle: Mount Horeb
- High: Mount Horeb
- District: Mount Horeb
Source: WIREX MLS. This data may not be complete. We recommend contacting the local school district to confirm school assignments for this home.

Get pre-qualified for a loan
At Zillow Home Loans, we can pre-qualify you in as little as 5 minutes with no impact to your credit score.An equal housing lender. NMLS #10287.
Sell for more on Zillow
Get a free Zillow Showcase℠ listing and you could sell for .
$604,900
2% more+ $12,098
With Zillow Showcase(estimated)
$616,998