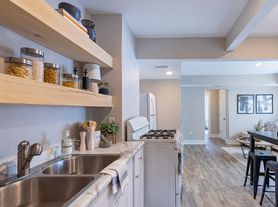Pet Friendly Renovated 2-Bedroom + Bonus Room and HUGE Garage Home in Friendly Oak Park / Highland Park Neighborhood
Welcome home to this beautifully refreshed and spacious 2-bedroom home with a versatile extra room off the kitchen ideal for a home office, art studio, or just extra pantry / storage space. Spacious detached 2 car garage. Located in the heart of the sought-after Oak Park neighborhood / Highland Park neighborhood of Des Moines, you'll enjoy the charm of a friendly, walkable neighborhood just steps from the popular 6th Street retail & coffee stroll. Pets Welcome!
Key features include:
2 comfortable bedrooms plus a bonus room off the kitchen (office/art studio/pantry potential)
Brand-new flooring throughout
Fresh paint everywhere move-in ready aesthetics
Completely renewed kitchen and bathroom clean, modern, functional
Central Air with Brand-new air-conditioning unit for comfort year-round
Spacious side deck great for outdoor relaxing, morning coffee or entertaining
Enclosed front porch cozy and inviting, a "sitting-room" feel and extra entry space
Large detached 2-car garage excellent for parking, storage, hobby space
Fenced in Backyard with storage shed and space for gardening and relaxing
Excellent friendly neighborhood in a location that gives you local vibe + convenience
Neighborhood & Walkability:
You'll be an easy walk to the vibrant 6th Street corridor featuring the popular cafe The Slow Down, beloved Cha Cha's Bakery, Lachele's Fine Foods, a bike shop, an independent bookstore, a plant-store and a vintage shop. This neighborhood offers the best of small-business charm and easy access to daily amenities. The historic business district in Highland Park / Oak Park is recognized for its character.
Schools & Community:
Families will appreciate that the home falls within the Des Moines Independent Community School District. Local schools include:
Oak Park Elementary School (K-5) located nearby and part of the community.
Harding Middle School (6-8) serves the neighborhood.
North High School (9-12) the local high school.
Why you'll love living here:
This home blends historic-neighborhood character with crisp modern updates new floors, new paint, new AC, and an updated kitchen & bath. The bonus room adds flexibility. With a big detached 2-car garage and a side deck plus enclosed porch, you have room both indoors and out. The community vibe is strong: friendly neighbors, local businesses within walking distance, and a neighborhood that's both comfortable and vibrant.
Additional details:
Washer and dryer included and conveniently located on the main floor.
The bonus room is off the kitchen: perfect for an office, art studio, a quiet suite for guests or extra storage/pantry.
The large detached garage is a standout rare in many rental listings and offers significant value for parking, hobbies or storage.
The side deck is spacious good for hosting barbecues, morning coffee, or enjoying the stars.
The enclosed front porch offers a transitional space could be a reading nook or extra seating area.
Tenant pays all utilities. Tenant responsible for lawn care and snow removal. No smoking or vaping anywhere on the property indoors or outdoors. Parking available for up to 3 vehicles. Pets allowed, up to 3 pets with a $40 pet rent fee per month per pet. 6 month lease with option to extend. Available Dec. 1, possibly sooner.
House for rent
Accepts Zillow applications
$1,400/mo
3843 4th St, Des Moines, IA 50313
2beds
860sqft
Price may not include required fees and charges.
Single family residence
Available Mon Dec 1 2025
Cats, dogs OK
Central air
In unit laundry
Detached parking
Forced air
What's special
Central airFresh paintRenewed kitchenFenced in backyardEnclosed front porchSpacious side deckBrand-new air-conditioning unit
- 1 hour |
- -- |
- -- |
Travel times
Facts & features
Interior
Bedrooms & bathrooms
- Bedrooms: 2
- Bathrooms: 1
- Full bathrooms: 1
Heating
- Forced Air
Cooling
- Central Air
Appliances
- Included: Dishwasher, Dryer, Freezer, Oven, Refrigerator, Washer
- Laundry: In Unit
Features
- Has basement: Yes
Interior area
- Total interior livable area: 860 sqft
Property
Parking
- Parking features: Detached, Off Street
- Details: Contact manager
Features
- Exterior features: Bicycle storage, Fenced in Backyard, Heating system: Forced Air, No Utilities included in rent, Shed
Details
- Parcel number: 07001830000000
Construction
Type & style
- Home type: SingleFamily
- Property subtype: Single Family Residence
Community & HOA
Location
- Region: Des Moines
Financial & listing details
- Lease term: 6 Month
Price history
| Date | Event | Price |
|---|---|---|
| 11/12/2025 | Listed for rent | $1,400$2/sqft |
Source: Zillow Rentals | ||
| 3/5/2025 | Sold | $123,500-4.9%$144/sqft |
Source: | ||
| 2/6/2025 | Pending sale | $129,900$151/sqft |
Source: | ||
| 1/31/2025 | Listed for sale | $129,900+95.3%$151/sqft |
Source: | ||
| 11/13/2001 | Sold | $66,500$77/sqft |
Source: Public Record | ||
