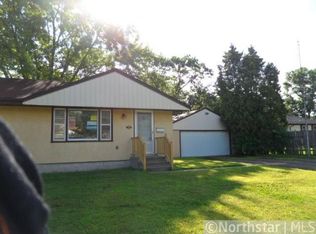Closed
$365,000
3843 72nd St E, Inver Grove Heights, MN 55076
4beds
2,154sqft
Single Family Residence
Built in 1960
10,018.8 Square Feet Lot
$362,300 Zestimate®
$169/sqft
$2,535 Estimated rent
Home value
$362,300
$333,000 - $391,000
$2,535/mo
Zestimate® history
Loading...
Owner options
Explore your selling options
What's special
***Offer received. Please submit Highest & Best Offers by 3 pm on 10/19.*** This spacious and beautifully updated home has everything you’ve been searching for! The main floor features a spacious living room, bedroom with walk-in closet, all complemented by gorgeous wood floors throughout main level. The kitchen is a chef’s dream with stainless steel appliances and plenty of space to cook and entertain. You’ll love the 3-season porch, perfect for relaxing and enjoying the outdoors in comfort. The lower level offers even more livable space, with the 4th additional bedroom and luxurious bathrooms, including dual sinks, a jetted tub and walk-in shower. The oversized backyard is ready for family fun day with a 25 x12 deck, kids' playset, and a playhouse/mancave equipped with electricity. This home truly has it all!
Zillow last checked: 8 hours ago
Listing updated: November 05, 2025 at 10:42pm
Listed by:
Bernie Swafford 612-990-4040,
Edina Realty, Inc.
Bought with:
Paulette Carroll
Keller Williams Classic Realty
Craig Carroll
Source: NorthstarMLS as distributed by MLS GRID,MLS#: 6577101
Facts & features
Interior
Bedrooms & bathrooms
- Bedrooms: 4
- Bathrooms: 2
- Full bathrooms: 2
Bedroom 1
- Level: Main
- Area: 132 Square Feet
- Dimensions: 12x11
Bedroom 2
- Level: Lower
- Area: 144 Square Feet
- Dimensions: 12x12
Bedroom 3
- Level: Upper
- Area: 225 Square Feet
- Dimensions: 15x15
Bedroom 4
- Level: Upper
- Area: 108 Square Feet
- Dimensions: 12x9
Bathroom
- Level: Main
- Area: 45 Square Feet
- Dimensions: 9x5
Bathroom
- Level: Lower
- Area: 99 Square Feet
- Dimensions: 11x9
Dining room
- Level: Main
- Area: 156 Square Feet
- Dimensions: 13x12
Family room
- Level: Lower
- Area: 220 Square Feet
- Dimensions: 20x11
Kitchen
- Level: Main
- Area: 120 Square Feet
- Dimensions: 12x10
Laundry
- Level: Lower
- Area: 88 Square Feet
- Dimensions: 11x8
Living room
- Level: Main
- Area: 252 Square Feet
- Dimensions: 21x12
Other
- Area: 108 Square Feet
- Dimensions: 9x12
Storage
- Level: Lower
- Area: 100 Square Feet
- Dimensions: 10x10
Other
- Level: Main
- Area: 64 Square Feet
- Dimensions: 8x8
Heating
- Forced Air
Cooling
- Central Air
Appliances
- Included: Dishwasher, Disposal, Dryer, Gas Water Heater, Microwave, Range, Refrigerator, Stainless Steel Appliance(s), Washer, Water Softener Rented
Features
- Basement: Block,Daylight,Egress Window(s),Finished,Full,Storage Space
- Has fireplace: No
Interior area
- Total structure area: 2,154
- Total interior livable area: 2,154 sqft
- Finished area above ground: 1,269
- Finished area below ground: 885
Property
Parking
- Total spaces: 2
- Parking features: Detached, Concrete, Electric, Garage Door Opener, Other, Storage
- Garage spaces: 2
- Has uncovered spaces: Yes
- Details: Garage Dimensions (27x21)
Accessibility
- Accessibility features: None
Features
- Levels: One and One Half
- Stories: 1
Lot
- Size: 10,018 sqft
- Dimensions: 75 x 138 x 75 x 95 x 40
Details
- Foundation area: 885
- Parcel number: 207115505060
- Zoning description: Residential-Single Family
Construction
Type & style
- Home type: SingleFamily
- Property subtype: Single Family Residence
Materials
- Stucco, Vinyl Siding
- Roof: Age 8 Years or Less,Asphalt
Condition
- Age of Property: 65
- New construction: No
- Year built: 1960
Utilities & green energy
- Gas: Natural Gas
- Sewer: City Sewer/Connected
- Water: City Water/Connected
Community & neighborhood
Location
- Region: Inver Grove Heights
- Subdivision: South Grove 6
HOA & financial
HOA
- Has HOA: No
Price history
| Date | Event | Price |
|---|---|---|
| 11/5/2024 | Sold | $365,000+7.4%$169/sqft |
Source: | ||
| 10/19/2024 | Pending sale | $340,000$158/sqft |
Source: | ||
| 10/12/2024 | Listed for sale | $340,000+55.6%$158/sqft |
Source: | ||
| 11/2/2006 | Sold | $218,500$101/sqft |
Source: Public Record | ||
Public tax history
| Year | Property taxes | Tax assessment |
|---|---|---|
| 2023 | $3,160 +2.6% | $312,000 +1.6% |
| 2022 | $3,080 +8.6% | $307,000 +16% |
| 2021 | $2,836 +2.5% | $264,600 +10.1% |
Find assessor info on the county website
Neighborhood: 55076
Nearby schools
GreatSchools rating
- 5/10Hilltop Elementary SchoolGrades: PK-5Distance: 0.8 mi
- 4/10Inver Grove Heights Middle SchoolGrades: 6-8Distance: 1.2 mi
- 5/10Simley Senior High SchoolGrades: 9-12Distance: 1.3 mi
Get a cash offer in 3 minutes
Find out how much your home could sell for in as little as 3 minutes with a no-obligation cash offer.
Estimated market value
$362,300
Get a cash offer in 3 minutes
Find out how much your home could sell for in as little as 3 minutes with a no-obligation cash offer.
Estimated market value
$362,300
