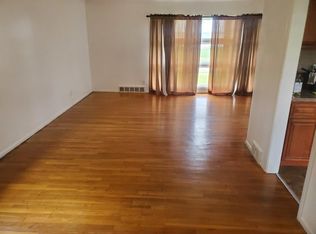Sold for $267,500
$267,500
3843 Bendemeer Rd, Cleveland, OH 44118
3beds
2,203sqft
Single Family Residence
Built in 1948
6,124.54 Square Feet Lot
$270,000 Zestimate®
$121/sqft
$2,895 Estimated rent
Home value
$270,000
$251,000 - $292,000
$2,895/mo
Zestimate® history
Loading...
Owner options
Explore your selling options
What's special
Welcome to 3843 Bendemeer, an updated, move-in ready home in a fantastic location. All major updates were completed in April/May 2025, giving the home a clean, modern feel throughout. This home features 3 bedrooms and one and a half bathrooms, with an L-shaped living and dining room filled with natural light and beautiful hardwood floors. The back room offers great flexibility, perfect for a family room, playroom, or home office. The kitchen has been updated with quartz countertops, new stainless steel appliances including a microwave and dishwasher, and updated plumbing. The entire home has been freshly painted with new lighting fixtures throughout. New carpet has been installed in the basement, which includes a large recreation space and a separate laundry room. Outside, enjoy new landscaping with new young bushes and beautiful lawn. The home will be point of sale compliant and is truly move-in ready. Do not miss your chance. Schedule your showing today before it is gone!
Zillow last checked: 8 hours ago
Listing updated: November 05, 2025 at 04:57pm
Listing Provided by:
Tzipora Sonnenschein 216-406-9109 tpsonn@gmail.com,
Berkshire Hathaway HomeServices Professional Realty
Bought with:
Gavriel Septon, 2017001395
Keller Williams Citywide
Source: MLS Now,MLS#: 5120502 Originating MLS: Akron Cleveland Association of REALTORS
Originating MLS: Akron Cleveland Association of REALTORS
Facts & features
Interior
Bedrooms & bathrooms
- Bedrooms: 3
- Bathrooms: 2
- Full bathrooms: 1
- 1/2 bathrooms: 1
- Main level bathrooms: 1
Primary bedroom
- Level: Second
Bedroom
- Level: Second
Bedroom
- Level: Second
Bathroom
- Description: 1/2 bath
- Level: First
Bathroom
- Description: full bath
- Level: Second
Dining room
- Level: First
Family room
- Level: First
Kitchen
- Level: First
Laundry
- Level: Lower
Living room
- Level: First
Recreation
- Level: Lower
Utility room
- Level: Lower
Heating
- Forced Air
Cooling
- Central Air
Appliances
- Included: Dryer, Dishwasher, Microwave, Range, Refrigerator, Washer
- Laundry: In Basement
Features
- Basement: Partially Finished
- Has fireplace: No
Interior area
- Total structure area: 2,203
- Total interior livable area: 2,203 sqft
- Finished area above ground: 1,500
- Finished area below ground: 703
Property
Parking
- Total spaces: 2
- Parking features: Detached, Garage, Paved
- Garage spaces: 2
Features
- Levels: Three Or More
- Stories: 3
Lot
- Size: 6,124 sqft
- Dimensions: 49 x 125
Details
- Parcel number: 68312067
- Special conditions: Standard
Construction
Type & style
- Home type: SingleFamily
- Architectural style: Colonial
- Property subtype: Single Family Residence
Materials
- Aluminum Siding, Vinyl Siding
- Roof: Asphalt,Fiberglass
Condition
- Year built: 1948
Utilities & green energy
- Sewer: Public Sewer
- Water: Public
Community & neighborhood
Security
- Security features: Smoke Detector(s)
Location
- Region: Cleveland
- Subdivision: Severn Park
Other
Other facts
- Listing terms: Cash,Conventional,1031 Exchange,FHA
Price history
| Date | Event | Price |
|---|---|---|
| 11/4/2025 | Pending sale | $279,000+4.3%$127/sqft |
Source: | ||
| 10/27/2025 | Sold | $267,500-4.1%$121/sqft |
Source: | ||
| 10/25/2025 | Listing removed | $279,000$127/sqft |
Source: | ||
| 6/26/2025 | Contingent | $279,000$127/sqft |
Source: | ||
| 6/20/2025 | Price change | $279,000-2.1%$127/sqft |
Source: | ||
Public tax history
| Year | Property taxes | Tax assessment |
|---|---|---|
| 2024 | $6,603 +10% | $77,490 +40.7% |
| 2023 | $6,004 +0.5% | $55,060 |
| 2022 | $5,974 +2% | $55,060 |
Find assessor info on the county website
Neighborhood: 44118
Nearby schools
GreatSchools rating
- 5/10Noble Elementary SchoolGrades: PK-5Distance: 0.9 mi
- 5/10Monticello Middle SchoolGrades: 6-8Distance: 1.4 mi
- 6/10Cleveland Heights High SchoolGrades: 9-12Distance: 1.3 mi
Schools provided by the listing agent
- District: Cleveland Hts-Univer - 1810
Source: MLS Now. This data may not be complete. We recommend contacting the local school district to confirm school assignments for this home.

Get pre-qualified for a loan
At Zillow Home Loans, we can pre-qualify you in as little as 5 minutes with no impact to your credit score.An equal housing lender. NMLS #10287.
