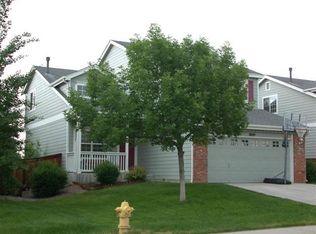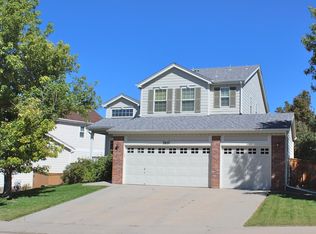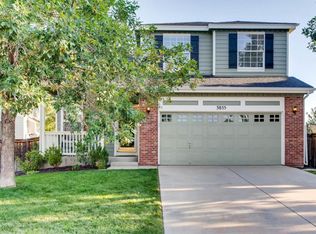BACK ON THE MARKET! This stunning 4 bedroom 4 bathroom home with finished basement has been completely updated! This turnkey property features brand new carpeting throughout and hard wood flooring on the main level and finished basement. No details were missed. New interior paint, Plantation Shutters, granite countertops, tile flooring, new door hardware, plumbing and light fixtures make this home feel brand new! You will absolutely love the updated kitchen with granite tops, Stainless Steel sink, Kitchen Island with pot rack, custom tile back splash, Stainless Steel appliances including the French door refrigerator! The home features not just one but TWO gas fireplaces! One in the family room and the other is a three sided fireplace separating the Master Bedroom and the Master Retreat! The Master Retreat includes a bay window giving you the perfect place to have your morning coffee! All the bathrooms have been fully updated and include new plumbing fixtures, wall tile, and flooring. The 5 piece Master Bathroom features a frameless shower door and has access to the walk in closet for your convenience. The STAR of the house has to be the finished basement with bedroom, half bathroom and full home theater! Yes that's right the home includes a full home theater with 4K projector, mounted screen, surround sound speakers, receiver and custom made leather theater seating with built in rubble seats synced to the movie! The major mechanical systems are BRAND NEW! New heater, air conditioner and hot water heater make this home ready to perform flawlessly for years to come! The home features professional landscaping with sprinkler system, newer roof, exterior paint and pave stone patio off the front bay window and a large Trex deck ijn the back with low voltage lighting. HEAVY INTEREST... HURRY THIS WON'T LAST LONG!
This property is off market, which means it's not currently listed for sale or rent on Zillow. This may be different from what's available on other websites or public sources.


