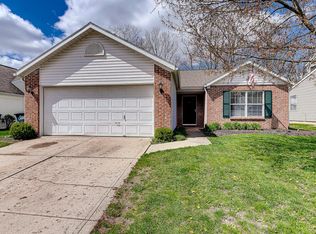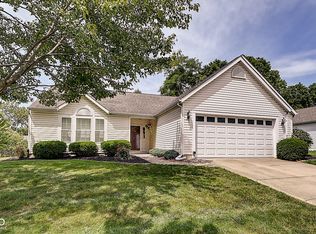Sold
$259,900
3843 Grove Tree Ln, Indianapolis, IN 46203
3beds
1,516sqft
Residential, Single Family Residence
Built in 1998
9,583.2 Square Feet Lot
$260,700 Zestimate®
$171/sqft
$1,835 Estimated rent
Home value
$260,700
$242,000 - $279,000
$1,835/mo
Zestimate® history
Loading...
Owner options
Explore your selling options
What's special
Set on a spacious corner lot with one of the largest yards in the neighborhood, this home offers comfort, and thoughtful design throughout. Imagine relaxing in the living room, where vaulted ceilings create a spacious vibe, fireplace adds warmth & a cozy focal point, and crown molding provides an elegant finishing touch. The kitchen is equally inviting, featuring shaker cabinets, a tile backsplash, and detailed crown molding that elevates the entire space. Along with stainless steel appliances, it's the ideal space for gatherings and entertaining. The sunroom provides a bright and airy retreat to enjoy the outdoors from the comfort of indoors. Step outside to the backyard that is totally fenced in, and features a spacious deck - ideal for outdoor gatherings or quiet moments, while offering privacy and plenty of space to enjoy. The primary suite serves as a peaceful escape with vaulted ceilings, its own ensuite bathroom, and additional crown molding. The ensuite offers a touch of luxury with a double vanity, tiled walk-in shower and walk-in closet. Situated in a quiet, well-kept neighborhood with easy access to shopping, dining, and commuter routes, this home combines space, style, and setting in all the right ways. Schedule your private tour today!
Zillow last checked: 8 hours ago
Listing updated: July 30, 2025 at 11:18am
Listing Provided by:
Matthew Wehner 765-610-4810,
Gardner Property Group
Bought with:
Ellie Orzeske
F.C. Tucker Company
Samantha Rauh
F.C. Tucker Company
Source: MIBOR as distributed by MLS GRID,MLS#: 22046676
Facts & features
Interior
Bedrooms & bathrooms
- Bedrooms: 3
- Bathrooms: 2
- Full bathrooms: 2
- Main level bathrooms: 2
- Main level bedrooms: 3
Primary bedroom
- Level: Main
- Area: 221 Square Feet
- Dimensions: 17x13
Bedroom 2
- Level: Main
- Area: 144 Square Feet
- Dimensions: 12x12
Bedroom 3
- Level: Main
- Area: 120 Square Feet
- Dimensions: 12x10
Kitchen
- Level: Main
- Area: 165 Square Feet
- Dimensions: 15x11
Laundry
- Features: Tile-Ceramic
- Level: Main
- Area: 35 Square Feet
- Dimensions: 7x5
Living room
- Level: Main
- Area: 272 Square Feet
- Dimensions: 17x16
Sun room
- Features: Tile-Ceramic
- Level: Main
- Area: 121 Square Feet
- Dimensions: 11x11
Heating
- Forced Air, Electric
Cooling
- Central Air
Appliances
- Included: Dishwasher, Dryer, Disposal, MicroHood, Electric Oven, Refrigerator, Washer, Electric Water Heater, Microwave
- Laundry: Laundry Room
Features
- Vaulted Ceiling(s), Walk-In Closet(s), Pantry
- Has basement: No
- Number of fireplaces: 1
- Fireplace features: Living Room, Masonry
Interior area
- Total structure area: 1,516
- Total interior livable area: 1,516 sqft
Property
Parking
- Total spaces: 2
- Parking features: Attached
- Attached garage spaces: 2
Features
- Levels: One
- Stories: 1
- Patio & porch: Deck, Porch
- Fencing: Fenced,Full,Privacy
- Has view: Yes
- View description: Trees/Woods, Water
- Has water view: Yes
- Water view: Water
- Waterfront features: Pond
Lot
- Size: 9,583 sqft
- Features: Corner Lot, Sidewalks
Details
- Parcel number: 491027101018000302
- Horse amenities: None
Construction
Type & style
- Home type: SingleFamily
- Architectural style: Ranch
- Property subtype: Residential, Single Family Residence
Materials
- Vinyl With Brick, Brick
- Foundation: Slab
Condition
- New construction: No
- Year built: 1998
Utilities & green energy
- Water: Public
Community & neighborhood
Community
- Community features: Suburban
Location
- Region: Indianapolis
- Subdivision: The Woods At Beech Grove
HOA & financial
HOA
- Has HOA: Yes
- HOA fee: $200 annually
- Services included: Other
- Association phone: 317-534-0200
Price history
| Date | Event | Price |
|---|---|---|
| 7/28/2025 | Sold | $259,900$171/sqft |
Source: | ||
| 6/29/2025 | Pending sale | $259,900$171/sqft |
Source: | ||
| 6/26/2025 | Listed for sale | $259,900+56.6%$171/sqft |
Source: | ||
| 7/24/2020 | Sold | $166,000-10.3%$109/sqft |
Source: | ||
| 6/15/2020 | Pending sale | $185,000$122/sqft |
Source: MIBOR REALTOR Association #21718952 | ||
Public tax history
| Year | Property taxes | Tax assessment |
|---|---|---|
| 2024 | $2,338 -6.2% | $217,400 +24.9% |
| 2023 | $2,491 +10.8% | $174,100 -1% |
| 2022 | $2,248 +15.6% | $175,900 +6.7% |
Find assessor info on the county website
Neighborhood: 46203
Nearby schools
GreatSchools rating
- NAHornet Park Elementary SchoolGrades: PK-1Distance: 0.4 mi
- 8/10Beech Grove Middle SchoolGrades: 7-8Distance: 1.7 mi
- 2/10Beech Grove Senior High SchoolGrades: 9-12Distance: 0.3 mi
Get a cash offer in 3 minutes
Find out how much your home could sell for in as little as 3 minutes with a no-obligation cash offer.
Estimated market value
$260,700
Get a cash offer in 3 minutes
Find out how much your home could sell for in as little as 3 minutes with a no-obligation cash offer.
Estimated market value
$260,700

