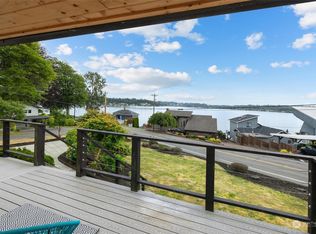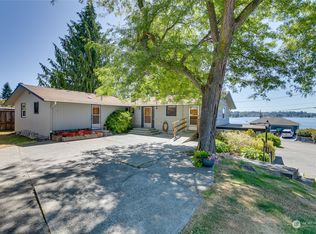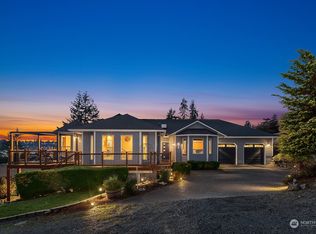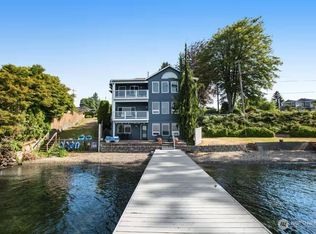Sold
Listed by:
Megan Ferguson,
RE/MAX Elite
Bought with: Flux Real Estate
$645,000
1906 114th Avenue NE, Lake Stevens, WA 98258
4beds
1,800sqft
Single Family Residence
Built in 1988
10,018.8 Square Feet Lot
$626,700 Zestimate®
$358/sqft
$2,782 Estimated rent
Home value
$626,700
$583,000 - $677,000
$2,782/mo
Zestimate® history
Loading...
Owner options
Explore your selling options
What's special
Located in the heart of Lake Stevens & within walking distance to lake & downtown! This 4 Bd rambler wont last long! Upon entering you walk into heart of the home. The family room is spacious w/ a gorgeous mountain views out the bay window & be greeted by a warm fire on cold days! Vaulted ceilings & skylights bring in lots of light. Primary bd with private bath & walk in closet. Down the hall is 2nd bath & 2 more bedrooms. Back of home is the kitchen & large dining rm & den w/ double doors great for privacy. Laundry room has large spacious storage. The 4th bd/big bonus room has high ceilings and a separate entrance. Quiet back yard w/ covered gazebo and storage shed. Newer roof. Ample parking in driveaway & RV parking. Close to Hwy 9.
Zillow last checked: 8 hours ago
Listing updated: January 11, 2025 at 04:02am
Listed by:
Megan Ferguson,
RE/MAX Elite
Bought with:
Patrick Fieser, 116176
Flux Real Estate
Source: NWMLS,MLS#: 2308854
Facts & features
Interior
Bedrooms & bathrooms
- Bedrooms: 4
- Bathrooms: 2
- Full bathrooms: 1
- 3/4 bathrooms: 1
- Main level bathrooms: 2
- Main level bedrooms: 3
Primary bedroom
- Level: Main
Bedroom
- Level: Lower
Bedroom
- Level: Main
Bedroom
- Level: Main
Bathroom full
- Level: Main
Bathroom three quarter
- Level: Main
Den office
- Level: Main
Dining room
- Level: Main
Entry hall
- Level: Main
Kitchen without eating space
- Level: Main
Living room
- Level: Main
Utility room
- Level: Main
Heating
- Fireplace(s), Forced Air
Cooling
- Forced Air
Appliances
- Included: Dishwasher(s), Disposal, Refrigerator(s), Stove(s)/Range(s), Garbage Disposal, Water Heater: tank, Water Heater Location: laundry room
Features
- Bath Off Primary, Dining Room
- Flooring: Ceramic Tile, Hardwood, Carpet
- Windows: Double Pane/Storm Window, Skylight(s)
- Number of fireplaces: 1
- Fireplace features: Wood Burning, Main Level: 1, Fireplace
Interior area
- Total structure area: 1,800
- Total interior livable area: 1,800 sqft
Property
Parking
- Parking features: Driveway, Off Street, RV Parking
Features
- Levels: One
- Stories: 1
- Entry location: Main
- Patio & porch: Bath Off Primary, Ceramic Tile, Double Pane/Storm Window, Dining Room, Fireplace, Hardwood, Skylight(s), Wall to Wall Carpet, Water Heater
- Has view: Yes
- View description: Mountain(s), Partial, Territorial
Lot
- Size: 10,018 sqft
- Features: Dead End Street, Paved, Cabana/Gazebo, Fenced-Fully, High Speed Internet, Patio, RV Parking
- Topography: Level,Partial Slope,Terraces
- Residential vegetation: Fruit Trees, Garden Space
Details
- Parcel number: 29060700405900
- Zoning description: Jurisdiction: City
- Special conditions: Standard
Construction
Type & style
- Home type: SingleFamily
- Property subtype: Single Family Residence
Materials
- Wood Siding
- Foundation: Poured Concrete
- Roof: Composition
Condition
- Year built: 1988
Utilities & green energy
- Electric: Company: PUD
- Sewer: Sewer Connected, Company: Lake Stevens
- Water: Public, Company: PSE
Community & neighborhood
Location
- Region: Lake Stevens
- Subdivision: Lake Stevens
Other
Other facts
- Listing terms: Cash Out,Conventional,FHA,State Bond,VA Loan
- Cumulative days on market: 137 days
Price history
| Date | Event | Price |
|---|---|---|
| 12/11/2024 | Sold | $645,000$358/sqft |
Source: | ||
| 11/16/2024 | Pending sale | $645,000$358/sqft |
Source: | ||
| 11/13/2024 | Listed for sale | $645,000+34.4%$358/sqft |
Source: | ||
| 4/1/2021 | Sold | $480,000+1.1%$267/sqft |
Source: | ||
| 2/10/2021 | Pending sale | $475,000$264/sqft |
Source: | ||
Public tax history
| Year | Property taxes | Tax assessment |
|---|---|---|
| 2024 | $5,678 +5.8% | $620,300 +7.4% |
| 2023 | $5,368 +4% | $577,800 -4% |
| 2022 | $5,161 +6.1% | $601,800 +28.5% |
Find assessor info on the county website
Neighborhood: 98258
Nearby schools
GreatSchools rating
- 5/10Highland Elementary SchoolGrades: PK-5Distance: 1.2 mi
- 7/10North Lake Middle SchoolGrades: 6-7Distance: 0.8 mi
- 8/10Lake Stevens Sr High SchoolGrades: 10-12Distance: 0.9 mi
Schools provided by the listing agent
- Elementary: Highland Elem
- Middle: North Lake Mid
- High: Lake Stevens Snr Hig
Source: NWMLS. This data may not be complete. We recommend contacting the local school district to confirm school assignments for this home.

Get pre-qualified for a loan
At Zillow Home Loans, we can pre-qualify you in as little as 5 minutes with no impact to your credit score.An equal housing lender. NMLS #10287.
Sell for more on Zillow
Get a free Zillow Showcase℠ listing and you could sell for .
$626,700
2% more+ $12,534
With Zillow Showcase(estimated)
$639,234


