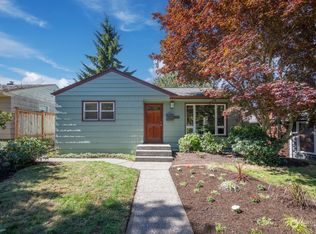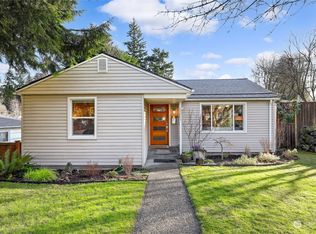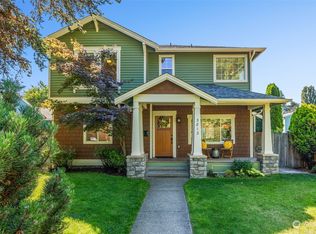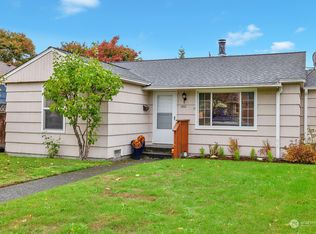Sold
Listed by:
James F. Jacobsen,
Windermere West Metro
Bought with: RE/MAX Alliance
$951,000
3844 49th Avenue SW, Seattle, WA 98116
4beds
1,840sqft
Single Family Residence
Built in 1952
5,876.24 Square Feet Lot
$1,013,200 Zestimate®
$517/sqft
$4,315 Estimated rent
Home value
$1,013,200
$952,000 - $1.08M
$4,315/mo
Zestimate® history
Loading...
Owner options
Explore your selling options
What's special
This is a must see home with 4 bedrooms, 1.75 Baths and so much pride of ownership. Freshly painted, just refinished hardwoods, new kitchen. 2 fireplaces already for gas logs. Lower level has a 2nd kitchen, the 4th bedroom and living/family room. Hold on, not counted in the Sq. Footage is a Large exterior building with (Entertainment rm. 28 x 12), shop and storage. There is also a w/d hook up. Now lets talk about the private back yard with newly poured Cement Patio, then the new lawn and revamped garden space. This home has something for everyone.
Zillow last checked: 8 hours ago
Listing updated: January 26, 2024 at 12:28pm
Offers reviewed: Jan 09
Listed by:
James F. Jacobsen,
Windermere West Metro
Bought with:
Lisa D. Mundahl-Greene, 19990
RE/MAX Alliance
Source: NWMLS,MLS#: 2189046
Facts & features
Interior
Bedrooms & bathrooms
- Bedrooms: 4
- Bathrooms: 2
- Full bathrooms: 1
- 3/4 bathrooms: 1
- Main level bedrooms: 3
Primary bedroom
- Level: Main
Bedroom
- Level: Main
Bedroom
- Level: Main
Bedroom
- Level: Lower
Bathroom three quarter
- Level: Lower
Bathroom full
- Level: Main
Entry hall
- Level: Main
Family room
- Level: Lower
Kitchen with eating space
- Level: Main
Living room
- Level: Main
Utility room
- Level: Lower
Heating
- Fireplace(s), Forced Air
Cooling
- None
Appliances
- Included: Dishwasher_, GarbageDisposal_, Microwave_, Refrigerator_, StoveRange_, Washer, Dishwasher, Garbage Disposal, Microwave, Refrigerator, StoveRange, Water Heater: Gas, Water Heater Location: Behind Refrig. lower level
Features
- Flooring: Ceramic Tile, Engineered Hardwood, Hardwood, Vinyl, Carpet
- Windows: Double Pane/Storm Window
- Basement: Finished
- Number of fireplaces: 2
- Fireplace features: Gas, Lower Level: 1, Main Level: 1, Fireplace
Interior area
- Total structure area: 1,840
- Total interior livable area: 1,840 sqft
Property
Parking
- Parking features: Off Street
Features
- Levels: One
- Stories: 1
- Entry location: Main
- Patio & porch: Ceramic Tile, Hardwood, Wall to Wall Carpet, Second Kitchen, Double Pane/Storm Window, Hot Tub/Spa, Fireplace, Water Heater
- Has spa: Yes
- Spa features: Indoor
Lot
- Size: 5,876 sqft
- Features: Curbs, Paved, Sidewalk, Barn, Fenced-Partially, Gas Available
Details
- Parcel number: 5398600110
- Zoning description: NR 3,Jurisdiction: City
- Special conditions: Standard
- Other equipment: Leased Equipment: none
Construction
Type & style
- Home type: SingleFamily
- Architectural style: Traditional
- Property subtype: Single Family Residence
Materials
- Wood Products
- Foundation: Poured Concrete
- Roof: Composition
Condition
- Year built: 1952
Utilities & green energy
- Electric: Company: Seattle City Light
- Sewer: Sewer Connected, Company: Seattle Public Utilities
- Water: Public, Company: Seattle Public Utilities
Community & neighborhood
Location
- Region: Seattle
- Subdivision: Genesee
Other
Other facts
- Listing terms: Conventional
- Cumulative days on market: 499 days
Price history
| Date | Event | Price |
|---|---|---|
| 1/26/2024 | Sold | $951,000+4.5%$517/sqft |
Source: | ||
| 1/10/2024 | Pending sale | $910,000$495/sqft |
Source: | ||
| 1/6/2024 | Listed for sale | $910,000+335.4%$495/sqft |
Source: | ||
| 3/13/2015 | Listing removed | $2,295$1/sqft |
Source: Cayce Real Estate Services | ||
| 2/24/2015 | Price change | $2,295-8%$1/sqft |
Source: Cayce Real Estate Services | ||
Public tax history
| Year | Property taxes | Tax assessment |
|---|---|---|
| 2024 | $8,728 +11.2% | $864,000 +9.9% |
| 2023 | $7,847 +5.9% | $786,000 -5.1% |
| 2022 | $7,411 +4.3% | $828,000 +13.3% |
Find assessor info on the county website
Neighborhood: Genesee
Nearby schools
GreatSchools rating
- 8/10Genesee Hill Elementary SchoolGrades: K-5Distance: 0.2 mi
- 9/10Madison Middle SchoolGrades: 6-8Distance: 0.4 mi
- 7/10West Seattle High SchoolGrades: 9-12Distance: 0.7 mi
Schools provided by the listing agent
- Elementary: Seattle Public Sch
- Middle: Madison Mid
- High: West Seattle High
Source: NWMLS. This data may not be complete. We recommend contacting the local school district to confirm school assignments for this home.

Get pre-qualified for a loan
At Zillow Home Loans, we can pre-qualify you in as little as 5 minutes with no impact to your credit score.An equal housing lender. NMLS #10287.
Sell for more on Zillow
Get a free Zillow Showcase℠ listing and you could sell for .
$1,013,200
2% more+ $20,264
With Zillow Showcase(estimated)
$1,033,464


