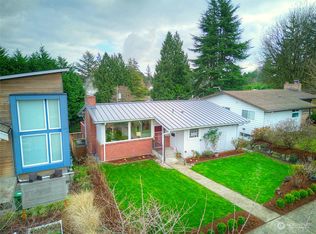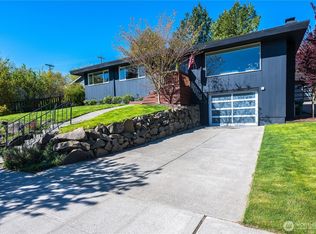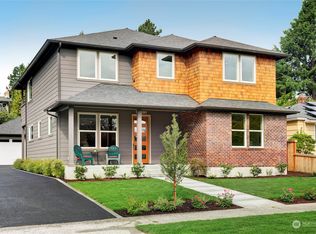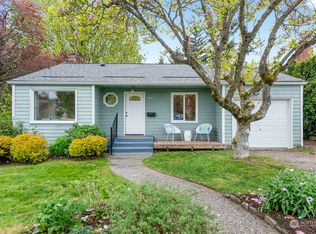Sold
Listed by:
Tara A Cummins,
Coldwell Banker Bain
Bought with: Realogics Sotheby's Int'l Rlty
$1,775,000
3844 51st Avenue SW, Seattle, WA 98116
5beds
3,970sqft
Single Family Residence
Built in 2018
5,998.21 Square Feet Lot
$1,857,000 Zestimate®
$447/sqft
$7,349 Estimated rent
Home value
$1,857,000
$1.75M - $1.97M
$7,349/mo
Zestimate® history
Loading...
Owner options
Explore your selling options
What's special
Modern home with all the space and design you've been desiring. Vaulted ceilings and custom lighting to add focus to entertaining spaces. Luxurious kitchen with sleek surfaces. Custom European cabinetry is both beautiful and ergonomic. High end appliances include Sub Zero fridge & freezer, Miele dishwashers and Bertazzoni gas range. Dining Room can accommodate seating for 10 guests. Hardwood flooring throughout main level. Contemporary fireplace in Living Room. Wall of windows and doors lead to elevated deck. 5 bedrooms including top floor primary suite. Opulent bath with custom sink, soaking tub and separate shower. Lower level has great layout with a large family room with LPV and access to covered patio and garage. Great WS neighborhood.
Zillow last checked: 8 hours ago
Listing updated: March 13, 2024 at 03:00pm
Listed by:
Tara A Cummins,
Coldwell Banker Bain
Bought with:
Leah Brajcich, 23008754
Realogics Sotheby's Int'l Rlty
Neda Perrina, 132701
Realogics Sotheby's Int'l Rlty
Source: NWMLS,MLS#: 2180579
Facts & features
Interior
Bedrooms & bathrooms
- Bedrooms: 5
- Bathrooms: 5
- Full bathrooms: 3
- 3/4 bathrooms: 1
- 1/2 bathrooms: 1
- Main level bedrooms: 1
Primary bedroom
- Level: Second
Bedroom
- Level: Lower
Bedroom
- Level: Lower
Bedroom
- Level: Main
Bedroom
- Level: Lower
Bathroom full
- Level: Second
Bathroom three quarter
- Level: Lower
Bathroom full
- Level: Lower
Bathroom full
- Level: Main
Other
- Level: Main
Dining room
- Level: Main
Entry hall
- Level: Main
Entry hall
- Level: Lower
Family room
- Level: Lower
Kitchen with eating space
- Level: Main
Living room
- Level: Main
Utility room
- Level: Lower
Utility room
- Level: Second
Heating
- Fireplace(s), Heat Pump
Cooling
- Heat Pump
Appliances
- Included: Dishwasher_, Dryer, GarbageDisposal_, Microwave_, Refrigerator_, StoveRange_, Washer, Dishwasher, Garbage Disposal, Microwave, Refrigerator, StoveRange, Water Heater: on demand gas, Water Heater Location: lower level closet
Features
- Bath Off Primary, Dining Room, Walk-In Pantry
- Flooring: Ceramic Tile, Hardwood, Vinyl Plank, Carpet
- Windows: Double Pane/Storm Window
- Basement: Daylight,Finished
- Number of fireplaces: 1
- Fireplace features: Gas, Main Level: 1, Fireplace
Interior area
- Total structure area: 3,970
- Total interior livable area: 3,970 sqft
Property
Parking
- Total spaces: 1
- Parking features: Attached Garage
- Attached garage spaces: 1
Features
- Levels: Two
- Stories: 2
- Entry location: Lower,Main
- Patio & porch: Ceramic Tile, Hardwood, Wall to Wall Carpet, Second Primary Bedroom, Bath Off Primary, Double Pane/Storm Window, Dining Room, Vaulted Ceiling(s), Walk-In Closet(s), Walk-In Pantry, Fireplace, Water Heater
Lot
- Size: 5,998 sqft
- Dimensions: 48 x 125
- Features: Curbs, Paved, Sidewalk, Cable TV, Deck, Gas Available, High Speed Internet, Patio
- Topography: Level,PartialSlope
- Residential vegetation: Fruit Trees, Garden Space
Details
- Parcel number: 6384500573
- Zoning description: Jurisdiction: City
- Special conditions: Standard
- Other equipment: Leased Equipment: none
Construction
Type & style
- Home type: SingleFamily
- Architectural style: Contemporary
- Property subtype: Single Family Residence
Materials
- Wood Siding, Wood Products
- Foundation: Poured Concrete
- Roof: Composition
Condition
- Very Good
- Year built: 2018
- Major remodel year: 2018
Utilities & green energy
- Electric: Company: Seattle City Light & PSE
- Sewer: Sewer Connected, Company: Seattle Public Utilites
- Water: Public, Company: Seattle Public Utilities
- Utilities for property: Xfiinity, Xfinity
Community & neighborhood
Location
- Region: Seattle
- Subdivision: Genesee
Other
Other facts
- Listing terms: Cash Out,Conventional,VA Loan
- Cumulative days on market: 523 days
Price history
| Date | Event | Price |
|---|---|---|
| 3/12/2024 | Sold | $1,775,000-6%$447/sqft |
Source: | ||
| 2/13/2024 | Pending sale | $1,889,000$476/sqft |
Source: | ||
| 11/19/2023 | Listed for sale | $1,889,000+339.4%$476/sqft |
Source: | ||
| 9/14/2010 | Sold | $429,950+13.2%$108/sqft |
Source: | ||
| 4/29/2005 | Sold | $379,950$96/sqft |
Source: | ||
Public tax history
| Year | Property taxes | Tax assessment |
|---|---|---|
| 2024 | $16,258 +11.5% | $1,683,000 +10% |
| 2023 | $14,582 +11.5% | $1,530,000 +0.3% |
| 2022 | $13,078 +4.3% | $1,526,000 +13.4% |
Find assessor info on the county website
Neighborhood: Genesee
Nearby schools
GreatSchools rating
- 8/10Genesee Hill Elementary SchoolGrades: K-5Distance: 0.2 mi
- 9/10Madison Middle SchoolGrades: 6-8Distance: 0.5 mi
- 7/10West Seattle High SchoolGrades: 9-12Distance: 0.8 mi
Schools provided by the listing agent
- Elementary: Genesee Hill Elementary
- Middle: Madison Mid
- High: West Seattle High
Source: NWMLS. This data may not be complete. We recommend contacting the local school district to confirm school assignments for this home.

Get pre-qualified for a loan
At Zillow Home Loans, we can pre-qualify you in as little as 5 minutes with no impact to your credit score.An equal housing lender. NMLS #10287.
Sell for more on Zillow
Get a free Zillow Showcase℠ listing and you could sell for .
$1,857,000
2% more+ $37,140
With Zillow Showcase(estimated)
$1,894,140


