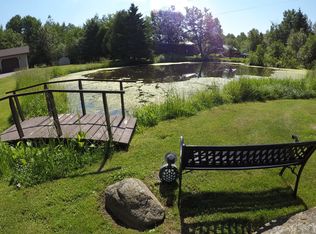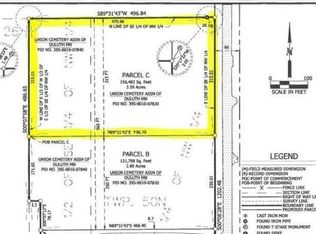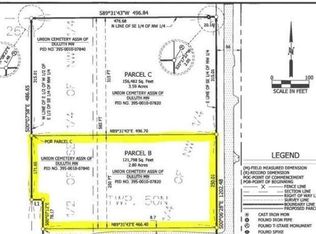Sold for $375,000
$375,000
3844 Getchell Rd, Hermantown, MN 55811
4beds
1,890sqft
Single Family Residence
Built in 1961
0.89 Acres Lot
$402,700 Zestimate®
$198/sqft
$2,329 Estimated rent
Home value
$402,700
$383,000 - $423,000
$2,329/mo
Zestimate® history
Loading...
Owner options
Explore your selling options
What's special
The Hermantown community welcomes you to this ideal 4 bedroom 2 bath ranch style home on nearly one acre. The main floor offers a spacious living room with tons of natural light, a dining area next to the kitchen, three bedrooms and a full bath. Enjoy your favorite movie in the comfortable lower level family room. Need extra room? The lower level also offers a 4th bedroom, a den that is currently used as a sewing room, extra storage space in the mechanical room, a laundry room plus a bathroom. Invite your friends and family over for a bar-b-que on the spacious front deck. The 24' x 36' detached garage includes a 12' x 24' heated work shop. There is plenty of room for outdoor activities in the expansive backyard or take a stroll along the new city trail system just a short drive away. All of this with-in minutes of a shopping and dining. Make an appointment TODAY and start planning your move to Hermantown.
Zillow last checked: 8 hours ago
Listing updated: September 08, 2025 at 04:15pm
Listed by:
Jonathan Thornton 218-343-1523,
RE/MAX Results
Bought with:
Brenna Fahlin, MN 40363627
Messina & Associates Real Estate
Source: Lake Superior Area Realtors,MLS#: 6109732
Facts & features
Interior
Bedrooms & bathrooms
- Bedrooms: 4
- Bathrooms: 2
- Full bathrooms: 1
- 3/4 bathrooms: 1
- Main level bedrooms: 1
Bedroom
- Level: Main
- Area: 172.9 Square Feet
- Dimensions: 13 x 13.3
Bedroom
- Level: Main
- Area: 112.52 Square Feet
- Dimensions: 9.7 x 11.6
Bedroom
- Description: Currently used as a home office.
- Level: Main
- Area: 138.02 Square Feet
- Dimensions: 10.3 x 13.4
Bedroom
- Level: Lower
- Area: 130 Square Feet
- Dimensions: 10 x 13
Dining room
- Description: French door leads to front deck
- Level: Main
- Area: 83.66 Square Feet
- Dimensions: 8.9 x 9.4
Family room
- Description: Perfect place to enjoy your favorite movie.
- Level: Lower
- Area: 246.25 Square Feet
- Dimensions: 12.5 x 19.7
Kitchen
- Description: Gas range, dishwasher, newer flooring
- Level: Main
- Area: 100.1 Square Feet
- Dimensions: 7.7 x 13
Laundry
- Level: Lower
- Area: 57.85 Square Feet
- Dimensions: 6.5 x 8.9
Living room
- Description: Tons of natural light
- Level: Main
- Area: 256.69 Square Feet
- Dimensions: 13.3 x 19.3
Office
- Description: Currently used as a sewing room.
- Level: Lower
- Area: 99.16 Square Feet
- Dimensions: 6.7 x 14.8
Utility room
- Level: Lower
- Area: 154.8 Square Feet
- Dimensions: 12 x 12.9
Heating
- Forced Air, Propane
Cooling
- Central Air
Appliances
- Included: Water Heater-Electric, Dishwasher, Dryer, Range, Refrigerator, Washer
- Laundry: Dryer Hook-Ups, Washer Hookup
Features
- Ceiling Fan(s)
- Doors: Patio Door
- Windows: Vinyl Windows, Wood Frames
- Basement: Full,Egress Windows,Partially Finished,Bath,Bedrooms,Den/Office,Family/Rec Room,Fireplace,Utility Room,Washer Hook-Ups,Dryer Hook-Ups
- Has fireplace: No
- Fireplace features: Basement
Interior area
- Total interior livable area: 1,890 sqft
- Finished area above ground: 1,190
- Finished area below ground: 700
Property
Parking
- Total spaces: 3
- Parking features: Asphalt, Off Street, Detached, Attic, Electrical Service, Slab
- Garage spaces: 3
- Has uncovered spaces: Yes
Features
- Patio & porch: Deck
- Exterior features: Rain Gutters
- Has view: Yes
- View description: Typical
Lot
- Size: 0.89 Acres
- Dimensions: 146' x 265'
- Features: Some Trees, Level
- Residential vegetation: Partially Wooded
Details
- Additional structures: Storage Shed
- Foundation area: 1170
- Parcel number: 395001007661
Construction
Type & style
- Home type: SingleFamily
- Architectural style: Ranch
- Property subtype: Single Family Residence
Materials
- Wood, Frame/Wood
- Foundation: Concrete Perimeter
- Roof: Asphalt Shingle
Condition
- Previously Owned
- Year built: 1961
Utilities & green energy
- Electric: Minnesota Power
- Sewer: Public Sewer
- Water: Public
- Utilities for property: Cable
Community & neighborhood
Location
- Region: Hermantown
Other
Other facts
- Listing terms: Cash,Conventional,FHA,VA Loan
- Road surface type: Paved
Price history
| Date | Event | Price |
|---|---|---|
| 9/18/2023 | Sold | $375,000+7.2%$198/sqft |
Source: | ||
| 8/6/2023 | Pending sale | $349,900$185/sqft |
Source: | ||
| 8/3/2023 | Listed for sale | $349,900+144.9%$185/sqft |
Source: | ||
| 1/15/2002 | Sold | $142,900+5.9%$76/sqft |
Source: | ||
| 11/3/2000 | Sold | $135,000$71/sqft |
Source: | ||
Public tax history
| Year | Property taxes | Tax assessment |
|---|---|---|
| 2024 | $3,326 -37.9% | $326,300 +28.4% |
| 2023 | $5,352 +4.3% | $254,100 +5.7% |
| 2022 | $5,130 -5.2% | $240,500 +14.1% |
Find assessor info on the county website
Neighborhood: 55811
Nearby schools
GreatSchools rating
- 7/10Hermantown Elementary SchoolGrades: K-4Distance: 3 mi
- 7/10Hermantown Middle SchoolGrades: 5-8Distance: 3.1 mi
- 10/10Hermantown Senior High SchoolGrades: 9-12Distance: 3.1 mi
Get pre-qualified for a loan
At Zillow Home Loans, we can pre-qualify you in as little as 5 minutes with no impact to your credit score.An equal housing lender. NMLS #10287.
Sell with ease on Zillow
Get a Zillow Showcase℠ listing at no additional cost and you could sell for —faster.
$402,700
2% more+$8,054
With Zillow Showcase(estimated)$410,754


