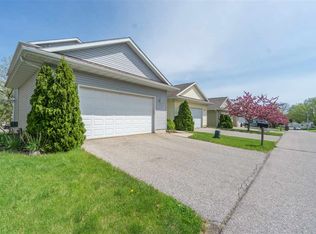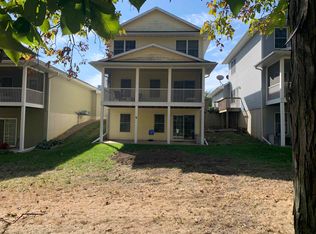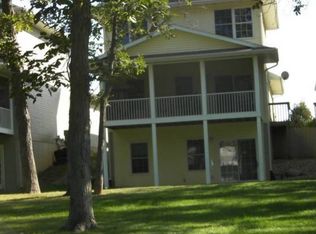Sold for $230,000 on 09/15/23
$230,000
3844 Jay Ln, Waterloo, IA 50701
3beds
1,728sqft
Single Family Residence
Built in 2004
5,662.8 Square Feet Lot
$256,500 Zestimate®
$133/sqft
$1,533 Estimated rent
Home value
$256,500
$244,000 - $269,000
$1,533/mo
Zestimate® history
Loading...
Owner options
Explore your selling options
What's special
Welcome to your dream home in the highly sought-after Cedar Falls School District! This charming house is the epitome of "cute and tuned up," featuring a plethora of updates and cozy amenities that make it truly special. Step inside and be greeted by the refreshing ambiance created by all-new carpet and vinyl flooring throughout the entire home. The neutral paint palette provides a blank canvas for your personal touches and effortlessly complements any décor style. The updated kitchen and bathrooms are a true highlight of this home. The kitchen has been designed with modern finishes and features and the bathrooms have been tastefully remodeled, offering a touch of luxury and convenience. With a 2-car attached garage, parking will never be a concern, providing security and protection for your vehicles year-round. Plus, the cozy screened-in porch is the perfect place to unwind, offering a private retreat for relaxation and enjoyment. This lovely home boasts 3 bedrooms and 2 ½ bathrooms, providing ample space for your family's needs. The spacious master bedroom is a peaceful sanctuary, featuring an en-suite bathroom for added privacy and comfort. For those who love to entertain or desire extra living space, the walk-out to the patio from the lower level family room is a fantastic addition. It seamlessly extends your indoor living area to the outdoors, allowing for seamless hosting of gatherings and celebrations. Easy living is at your fingertips with a low $55 HOA fee, which covers mowing the common green space in the back, snow removal, and garbage service. Say goodbye to the hassles of maintenance and enjoy more time doing what you love! Don't miss the opportunity to make this delightful house your home. Schedule your showing today and experience the charm and convenience of this Cedar Falls gem.
Zillow last checked: 8 hours ago
Listing updated: August 05, 2024 at 01:44pm
Listed by:
Lynette D Sorensen 319-504-2789,
RE/MAX Concepts - Cedar Falls,
Gordie Sorensen 319-269-1164,
RE/MAX Concepts - Cedar Falls
Bought with:
Gale Bonsall, Crs, G, B03597
Oakridge Real Estate
Source: Northeast Iowa Regional BOR,MLS#: 20232840
Facts & features
Interior
Bedrooms & bathrooms
- Bedrooms: 3
- Bathrooms: 2
- Full bathrooms: 2
- 1/2 bathrooms: 1
Other
- Level: Upper
Other
- Level: Main
Other
- Level: Lower
Dining room
- Level: Main
Kitchen
- Level: Main
Living room
- Level: Main
Heating
- Forced Air, Natural Gas
Cooling
- Central Air
Appliances
- Included: Dishwasher, Dryer, Disposal, Microwave Built In, Free-Standing Range, Refrigerator, Washer, Gas Water Heater, Water Softener Owned
- Laundry: Gas Dryer Hookup, Laundry Room, Lower Level, Washer Hookup
Features
- Basement: Interior Entry,Partially Finished
- Has fireplace: No
- Fireplace features: None
Interior area
- Total interior livable area: 1,728 sqft
- Finished area below ground: 486
Property
Parking
- Total spaces: 2
- Parking features: 2 Stall, Attached Garage, Garage Door Opener
- Has attached garage: Yes
- Carport spaces: 2
Features
- Patio & porch: Deck, Covered, Screened
Lot
- Size: 5,662 sqft
- Dimensions: 35 x 155
Details
- Parcel number: 891320255041
- Zoning: R-1
- Special conditions: Standard
Construction
Type & style
- Home type: SingleFamily
- Property subtype: Single Family Residence
Materials
- Vinyl Siding
- Roof: Shingle,Asphalt
Condition
- Year built: 2004
Utilities & green energy
- Sewer: Public Sewer
- Water: Public
Community & neighborhood
Security
- Security features: Smoke Detector(s)
Location
- Region: Waterloo
HOA & financial
HOA
- Has HOA: Yes
- HOA fee: $55 monthly
Other
Other facts
- Road surface type: Concrete, Hard Surface Road
Price history
| Date | Event | Price |
|---|---|---|
| 9/15/2023 | Sold | $230,000-2.1%$133/sqft |
Source: | ||
| 7/13/2023 | Pending sale | $234,900$136/sqft |
Source: | ||
| 7/12/2023 | Listed for sale | $234,900+45.9%$136/sqft |
Source: | ||
| 4/9/2018 | Sold | $161,000+0.7%$93/sqft |
Source: | ||
| 2/23/2018 | Pending sale | $159,900$93/sqft |
Source: RE/MAX HOME GROUP #20180736 | ||
Public tax history
| Year | Property taxes | Tax assessment |
|---|---|---|
| 2024 | $3,986 +15.3% | $202,940 -1.6% |
| 2023 | $3,456 +1.3% | $206,160 +29.6% |
| 2022 | $3,411 -10% | $159,080 |
Find assessor info on the county website
Neighborhood: 50701
Nearby schools
GreatSchools rating
- 6/10Cedar Heights Elementary SchoolGrades: PK-6Distance: 1 mi
- 8/10Peet Junior High SchoolGrades: 7-9Distance: 1.9 mi
- 7/10Cedar Falls High SchoolGrades: 10-12Distance: 3.3 mi
Schools provided by the listing agent
- Elementary: Cedar Heights Elementary
- Middle: Peet Junior High
- High: Cedar Falls High
Source: Northeast Iowa Regional BOR. This data may not be complete. We recommend contacting the local school district to confirm school assignments for this home.

Get pre-qualified for a loan
At Zillow Home Loans, we can pre-qualify you in as little as 5 minutes with no impact to your credit score.An equal housing lender. NMLS #10287.


