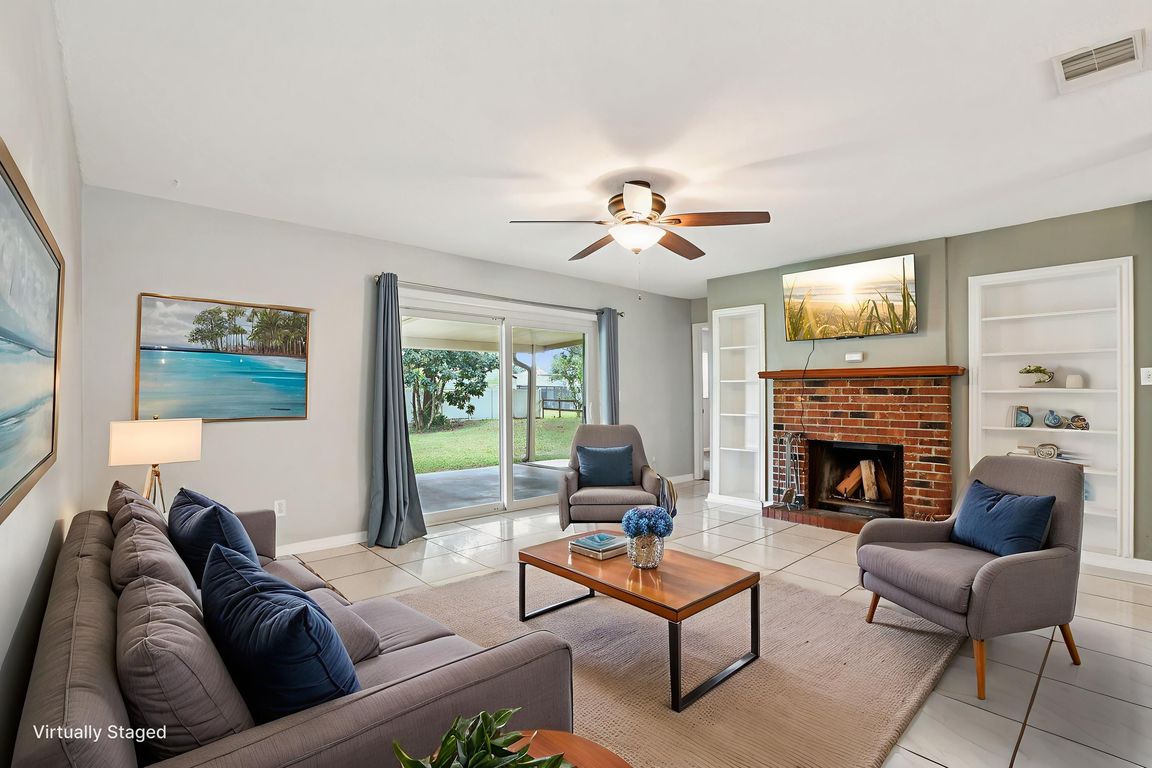Open: Sun 1pm-4pm

For sale
$430,000
4beds
2,080sqft
3844 Seixas Pl, Land O Lakes, FL 34639
4beds
2,080sqft
Single family residence
Built in 1974
0.34 Acres
2 Attached garage spaces
$207 price/sqft
What's special
Quartz countersPrivate backyardFamily roomModern cabinetryQuiet cul-de-sacCozy wood-burning fireplaceSplit floor plan
One or more photo(s) has been virtually staged. Welcome to Lake Padgett Estates — a place where life slows down and every day feels like you’re on vacation. Tucked away on a quiet cul-de-sac, this 4-bedroom, 3-bath home blends comfort, charm, and laid-back Florida living on a roomy .34-acre lot — ...
- 11 days |
- 1,576 |
- 87 |
Source: Stellar MLS,MLS#: TB8444536 Originating MLS: Suncoast Tampa
Originating MLS: Suncoast Tampa
Travel times
Lake Padgett park
East Lake park
Outdoor space
Family Room
Living Room
Kitchen
Primary Bedroom
Primary Bathroom
Primary Closet
Breakfast Nook
Dining Room
Foyer
Guest Bathroom
Bedroom
Bedroom
Bedroom
Garage
Zillow last checked: 8 hours ago
Listing updated: November 09, 2025 at 12:06pm
Listing Provided by:
Judy Soule 813-493-1902,
RE/MAX ALLIANCE GROUP 813-602-1000
Source: Stellar MLS,MLS#: TB8444536 Originating MLS: Suncoast Tampa
Originating MLS: Suncoast Tampa

Facts & features
Interior
Bedrooms & bathrooms
- Bedrooms: 4
- Bathrooms: 2
- Full bathrooms: 2
Rooms
- Room types: Family Room, Utility Room
Primary bedroom
- Features: Walk-In Closet(s)
- Level: First
- Area: 216.32 Square Feet
- Dimensions: 16.9x12.8
Bedroom 2
- Features: Built-in Closet
- Level: First
- Area: 137.5 Square Feet
- Dimensions: 12.5x11
Bedroom 3
- Features: Built-in Closet
- Level: First
- Area: 137.5 Square Feet
- Dimensions: 12.5x11
Bedroom 4
- Features: Built-in Closet
- Level: First
- Area: 124.32 Square Feet
- Dimensions: 11.2x11.1
Primary bathroom
- Features: En Suite Bathroom
- Level: First
- Area: 51.51 Square Feet
- Dimensions: 10.1x5.1
Bathroom 2
- Level: First
- Area: 48.23 Square Feet
- Dimensions: 9.1x5.3
Dinette
- Level: First
- Area: 125.58 Square Feet
- Dimensions: 14.11x8.9
Dining room
- Level: First
- Area: 133.1 Square Feet
- Dimensions: 11x12.1
Family room
- Level: First
- Area: 288.86 Square Feet
- Dimensions: 20.2x14.3
Foyer
- Level: First
- Area: 44.84 Square Feet
- Dimensions: 5.9x7.6
Kitchen
- Features: Pantry
- Level: First
- Area: 82.72 Square Feet
- Dimensions: 8.11x10.2
Laundry
- Level: First
- Area: 58.14 Square Feet
- Dimensions: 5.7x10.2
Living room
- Level: First
- Area: 247.52 Square Feet
- Dimensions: 18.2x13.6
Heating
- Central
Cooling
- Central Air
Appliances
- Included: Dishwasher, Disposal, Dryer, Ice Maker, Microwave, Range, Refrigerator, Washer, Water Softener
- Laundry: Inside, Laundry Room
Features
- Built-in Features, Ceiling Fan(s), Eating Space In Kitchen, L Dining, Split Bedroom, Stone Counters, Walk-In Closet(s)
- Flooring: Carpet, Ceramic Tile, Luxury Vinyl
- Doors: Sliding Doors
- Has fireplace: Yes
- Fireplace features: Family Room, Wood Burning
Interior area
- Total structure area: 2,949
- Total interior livable area: 2,080 sqft
Video & virtual tour
Property
Parking
- Total spaces: 2
- Parking features: Garage - Attached
- Attached garage spaces: 2
- Details: Garage Dimensions: 22X24
Features
- Levels: One
- Stories: 1
- Patio & porch: Covered, Front Porch, Rear Porch
- Exterior features: Rain Gutters
- Fencing: Board,Vinyl
- Waterfront features: Lake, Waterfront, Beach - Access Deeded, Freshwater Canal Access, Lake Privileges, Boat Ramp - Private, Skiing Allowed
- Body of water: PADGETT, EAST, SAXON & JOYCE
Lot
- Size: 0.34 Acres
- Dimensions: 79.82 x 164.50
- Features: Cul-De-Sac, Landscaped, Above Flood Plain
- Residential vegetation: Mature Landscaping
Details
- Parcel number: 1926190570000017860
- Zoning: PUD
- Special conditions: None
Construction
Type & style
- Home type: SingleFamily
- Architectural style: Ranch
- Property subtype: Single Family Residence
Materials
- Block
- Foundation: Slab
- Roof: Shingle
Condition
- New construction: No
- Year built: 1974
Utilities & green energy
- Sewer: Septic Tank
- Water: Well
- Utilities for property: BB/HS Internet Available, Cable Available, Electricity Connected, Private, Public, Water Connected
Community & HOA
Community
- Features: Community Boat Ramp, Fishing, Lake, Private Boat Ramp, Water Access, Waterfront, Golf Carts OK, Stable(s), Horses Allowed, Park, Playground, Tennis Court(s)
- Subdivision: LAKE PADGETT ESTATES / TENNIS CLUB ESTATES UNREC/
HOA
- Has HOA: No
- Pet fee: $0 monthly
Location
- Region: Land O Lakes
Financial & listing details
- Price per square foot: $207/sqft
- Tax assessed value: $341,672
- Annual tax amount: $1,948
- Date on market: 11/4/2025
- Cumulative days on market: 12 days
- Listing terms: Cash,Conventional,VA Loan
- Ownership: Fee Simple
- Total actual rent: 0
- Electric utility on property: Yes
- Road surface type: Paved