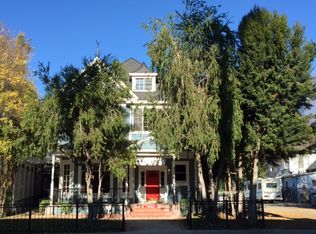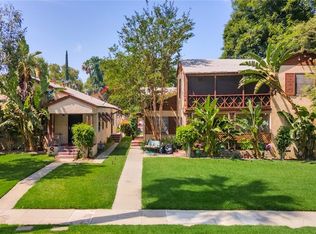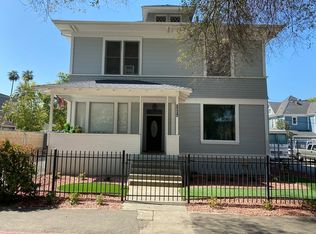Sold for $870,000
Listing Provided by:
SARAH AYALA DRE #01978160 951-743-4463,
Tower Agency,
TRACEY AYALA DRE #01739608,
Tower Agency
Bought with: Tower Agency
$870,000
3845 10th St, Riverside, CA 92501
4beds
2,655sqft
Single Family Residence
Built in 1890
5,227 Square Feet Lot
$867,300 Zestimate®
$328/sqft
$3,310 Estimated rent
Home value
$867,300
$789,000 - $954,000
$3,310/mo
Zestimate® history
Loading...
Owner options
Explore your selling options
What's special
Step into an incredibly rare opportunity to own a one-of-a-kind mixed-use residential and commercial property just blocks from the iconic Mission Inn, Riverside Courthouse, White Park, and the city's best restaurants, cafes, and shops. Built in 1890 and nestled within the Raincross District Specific Plan, this historic gem blends timeless charm with modern flexibility—making it the ultimate live-work space. The property features spacious rooms and multiple office areas, offering a highly adaptable layout suited for a variety of residential and business needs. A newly installed patio cover enhances the outdoor living space, while five dedicated parking spaces and generous street parking provide added convenience for clients, guests, or personal use. Behind the private gated front yard, you’re greeted by the fragrant bloom of jasmine and a welcoming, secure entry. This is a rare offering in one of Downtown Riverside’s most walkable and culturally vibrant neighborhoods—ideal for those seeking both lifestyle and opportunity in a single location.
Zillow last checked: 8 hours ago
Listing updated: August 07, 2025 at 10:30am
Listing Provided by:
SARAH AYALA DRE #01978160 951-743-4463,
Tower Agency,
TRACEY AYALA DRE #01739608,
Tower Agency
Bought with:
BRENT LEE, DRE #01292311
Tower Agency
Source: CRMLS,MLS#: IV25118683 Originating MLS: California Regional MLS
Originating MLS: California Regional MLS
Facts & features
Interior
Bedrooms & bathrooms
- Bedrooms: 4
- Bathrooms: 2
- Full bathrooms: 1
- 1/2 bathrooms: 1
- Main level bathrooms: 1
Heating
- Central
Cooling
- Central Air
Appliances
- Laundry: In Kitchen
Features
- Eat-in Kitchen
- Flooring: Carpet, Tile
- Has fireplace: No
- Fireplace features: None
- Common walls with other units/homes: No Common Walls
Interior area
- Total interior livable area: 2,655 sqft
Property
Parking
- Parking features: On Site
Features
- Levels: Two
- Stories: 2
- Entry location: FD
- Patio & porch: Covered, Patio
- Pool features: None
- Spa features: None
- Has view: Yes
- View description: Neighborhood
Lot
- Size: 5,227 sqft
- Features: Front Yard
Details
- Parcel number: 215031004
- Zoning: C3
- Special conditions: Standard
Construction
Type & style
- Home type: SingleFamily
- Property subtype: Single Family Residence
Condition
- Turnkey
- New construction: No
- Year built: 1890
Utilities & green energy
- Sewer: Public Sewer
- Water: Public
Community & neighborhood
Community
- Community features: Curbs, Gutter(s), Street Lights, Sidewalks
Location
- Region: Riverside
Other
Other facts
- Listing terms: Submit
- Road surface type: Paved
Price history
| Date | Event | Price |
|---|---|---|
| 8/6/2025 | Sold | $870,000-11.7%$328/sqft |
Source: | ||
| 6/27/2025 | Pending sale | $985,000$371/sqft |
Source: | ||
| 5/28/2025 | Listed for sale | $985,000$371/sqft |
Source: | ||
Public tax history
Tax history is unavailable.
Neighborhood: Downtown
Nearby schools
GreatSchools rating
- 7/10Bryant Elementary SchoolGrades: K-6Distance: 0.6 mi
- 5/10Central Middle SchoolGrades: 7-8Distance: 0.8 mi
- 7/10Polytechnic High SchoolGrades: 9-12Distance: 2.1 mi
Get a cash offer in 3 minutes
Find out how much your home could sell for in as little as 3 minutes with a no-obligation cash offer.
Estimated market value$867,300
Get a cash offer in 3 minutes
Find out how much your home could sell for in as little as 3 minutes with a no-obligation cash offer.
Estimated market value
$867,300


