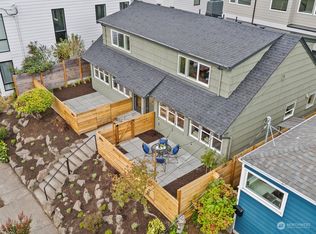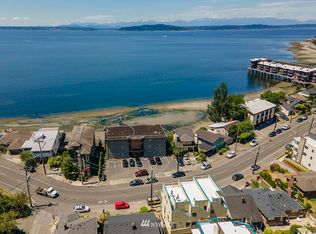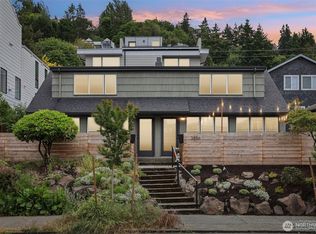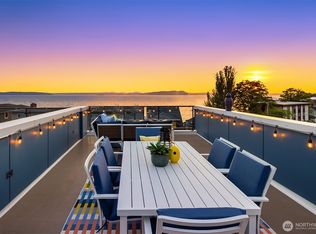Sold
Listed by:
Jerry M. Allensworth,
RE/MAX Metro Realty, Inc.,
Marc Mignogna,
RE/MAX Metro Realty, Inc.
Bought with: The Agency Seattle
$1,375,000
3845 59th Avenue SW, Seattle, WA 98116
3beds
2,170sqft
Townhouse
Built in 2024
1,955.84 Square Feet Lot
$1,332,100 Zestimate®
$634/sqft
$5,549 Estimated rent
Home value
$1,332,100
$1.23M - $1.45M
$5,549/mo
Zestimate® history
Loading...
Owner options
Explore your selling options
What's special
Live the beach life in this grand new construction home with Beach Dr and Alki just outside your doorstep! Vast open spaces & an abundance of natural light are the themes here. The lower level features an inviting office space & generously sized bed complete with its own ensuite bath, while the main level welcomes you into a light-filled great room adorned with a bay of windows. Your dream kitchen awaits, featuring a Bertazzoni gas range & walk-in pantry. The top floor offers stunning views from both bedrooms w/ the primary suite boasting a sumptuous bath & walk-in closet. The crown jewel of this home is the rooftop deck, offering mesmerizing views of the sound & Olympic mountains. Venture across the street to Andover Park for beach access!
Zillow last checked: 8 hours ago
Listing updated: August 30, 2024 at 10:22am
Listed by:
Jerry M. Allensworth,
RE/MAX Metro Realty, Inc.,
Marc Mignogna,
RE/MAX Metro Realty, Inc.
Bought with:
Sandra Hines, 77952
The Agency Seattle
Source: NWMLS,MLS#: 2261160
Facts & features
Interior
Bedrooms & bathrooms
- Bedrooms: 3
- Bathrooms: 4
- Full bathrooms: 2
- 3/4 bathrooms: 1
- 1/2 bathrooms: 1
- Main level bathrooms: 1
Primary bedroom
- Level: Second
Bedroom
- Level: Second
Bedroom
- Level: Lower
Bathroom full
- Level: Lower
Bathroom three quarter
- Level: Second
Bathroom full
- Level: Second
Other
- Level: Main
Den office
- Level: Lower
Entry hall
- Level: Lower
Great room
- Level: Main
Kitchen with eating space
- Level: Main
Heating
- High Efficiency (Unspecified)
Cooling
- High Efficiency (Unspecified)
Appliances
- Included: Dishwasher(s), Disposal, Microwave(s), Refrigerator(s), Stove(s)/Range(s), Garbage Disposal, Water Heater: Gas, Water Heater Location: Mud room
Features
- Bath Off Primary, High Tech Cabling, Walk-In Pantry
- Flooring: Ceramic Tile, Engineered Hardwood, Carpet
- Windows: Double Pane/Storm Window
- Basement: None
- Has fireplace: No
Interior area
- Total structure area: 2,170
- Total interior livable area: 2,170 sqft
Property
Parking
- Total spaces: 1
- Parking features: Attached Garage
- Attached garage spaces: 1
Features
- Levels: Multi/Split
- Entry location: Lower
- Patio & porch: Second Primary Bedroom, Bath Off Primary, Ceramic Tile, Double Pane/Storm Window, High Tech Cabling, Walk-In Closet(s), Walk-In Pantry, Wall to Wall Carpet, Water Heater
- Has view: Yes
- View description: Mountain(s), Sound, Territorial
- Has water view: Yes
- Water view: Sound
Lot
- Size: 1,955 sqft
- Features: Curbs, Paved, Sidewalk, Fenced-Partially, Rooftop Deck
- Topography: Level
Details
- Parcel number: 0078000025
- Special conditions: Standard
Construction
Type & style
- Home type: Townhouse
- Architectural style: Modern
- Property subtype: Townhouse
Materials
- Cement Planked
- Foundation: Poured Concrete
- Roof: Flat
Condition
- Very Good
- New construction: Yes
- Year built: 2024
Details
- Builder name: Brothers K Dev LLC
Utilities & green energy
- Sewer: Sewer Connected
- Water: Public
Community & neighborhood
Community
- Community features: CCRs
Location
- Region: Seattle
- Subdivision: Alki
Other
Other facts
- Listing terms: Cash Out,Conventional,FHA,VA Loan
- Cumulative days on market: 283 days
Price history
| Date | Event | Price |
|---|---|---|
| 8/30/2024 | Sold | $1,375,000$634/sqft |
Source: | ||
| 7/25/2024 | Pending sale | $1,375,000$634/sqft |
Source: | ||
| 7/9/2024 | Listed for sale | $1,375,000$634/sqft |
Source: | ||
Public tax history
| Year | Property taxes | Tax assessment |
|---|---|---|
| 2024 | $11,085 | $1,178,000 |
Find assessor info on the county website
Neighborhood: Alki
Nearby schools
GreatSchools rating
- 9/10Alki Elementary SchoolGrades: PK-5Distance: 0.6 mi
- 9/10Madison Middle SchoolGrades: 6-8Distance: 0.9 mi
- 7/10West Seattle High SchoolGrades: 9-12Distance: 1.2 mi

Get pre-qualified for a loan
At Zillow Home Loans, we can pre-qualify you in as little as 5 minutes with no impact to your credit score.An equal housing lender. NMLS #10287.
Sell for more on Zillow
Get a free Zillow Showcase℠ listing and you could sell for .
$1,332,100
2% more+ $26,642
With Zillow Showcase(estimated)
$1,358,742


