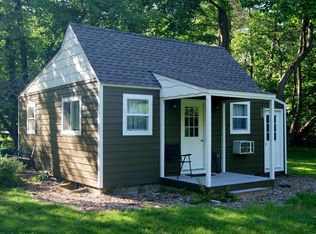Closed
$1,555,000
3845 Honeysuckle Rd, Deephaven, MN 55391
4beds
5,293sqft
Single Family Residence
Built in 1941
1.51 Acres Lot
$1,583,700 Zestimate®
$294/sqft
$5,993 Estimated rent
Home value
$1,583,700
$1.47M - $1.71M
$5,993/mo
Zestimate® history
Loading...
Owner options
Explore your selling options
What's special
This 1.5-acre estate features a main house and a rental/guest house nestled on gently sloping land, allowing for a walkout lower level boasting 8-foot ceilings and abundant natural light. Fully renovated since its purchase in 2014, highlights include an expanded kitchen with vaulted ceiling, center island, and premium finishes. Recent enhancements encompass a half bathroom, mudroom, additional garage stall, porch, and deck, showcasing meticulous attention to detail throughout. Explore supplements for more information.
Zillow last checked: 8 hours ago
Listing updated: March 30, 2025 at 12:26am
Listed by:
Dean C Foerster 952-484-4722,
Century 21 Atwood
Bought with:
Lori S. Bernard
Century 21 Affiliated*
Source: NorthstarMLS as distributed by MLS GRID,MLS#: 6498568
Facts & features
Interior
Bedrooms & bathrooms
- Bedrooms: 4
- Bathrooms: 4
- Full bathrooms: 1
- 3/4 bathrooms: 2
- 1/2 bathrooms: 1
Bedroom 1
- Level: Main
- Area: 238 Square Feet
- Dimensions: 17 x 14
Bedroom 2
- Level: Upper
- Area: 192 Square Feet
- Dimensions: 16 x 12
Bedroom 3
- Level: Upper
- Area: 117 Square Feet
- Dimensions: 13 x 9
Bedroom 4
- Level: Lower
- Area: 195 Square Feet
- Dimensions: 15 x 13
Other
- Level: Lower
- Area: 126 Square Feet
- Dimensions: 14 x 9
Dining room
- Area: 154 Square Feet
- Dimensions: 14 x 11
Family room
- Level: Lower
- Area: 375 Square Feet
- Dimensions: 25 x 15
Game room
- Level: Lower
- Area: 195 Square Feet
- Dimensions: 15 x 13
Kitchen
- Level: Main
- Area: 304 Square Feet
- Dimensions: 19 x 16
Living room
- Level: Main
- Area: 390 Square Feet
- Dimensions: 26x15
Porch
- Level: Main
- Area: 288 Square Feet
- Dimensions: 18 x 16
Heating
- Forced Air, Fireplace(s), Other
Cooling
- Central Air
Appliances
- Included: Dishwasher, Double Oven, Dryer, Exhaust Fan, Freezer, Humidifier, Water Osmosis System, Iron Filter, Microwave, Range, Refrigerator, Washer, Water Softener Owned
Features
- Basement: Finished,Full,Walk-Out Access
- Number of fireplaces: 2
- Fireplace features: Family Room, Gas, Living Room, Wood Burning
Interior area
- Total structure area: 5,293
- Total interior livable area: 5,293 sqft
- Finished area above ground: 3,144
- Finished area below ground: 1,448
Property
Parking
- Total spaces: 4
- Parking features: Attached, Detached
- Attached garage spaces: 4
- Details: Garage Dimensions (34 x 30), Garage Door Height (7), Garage Door Width (16)
Accessibility
- Accessibility features: Other
Features
- Levels: One and One Half
- Stories: 1
- Patio & porch: Deck, Patio
- Pool features: None
Lot
- Size: 1.51 Acres
- Dimensions: 231 x 300 x 179 x 304
- Features: Near Public Transit
Details
- Additional structures: Additional Garage, Guest House
- Foundation area: 1749
- Parcel number: 1911722120015
- Zoning description: Residential-Single Family
Construction
Type & style
- Home type: SingleFamily
- Property subtype: Single Family Residence
Materials
- Brick/Stone, Engineered Wood, Block
- Roof: Asphalt,Metal
Condition
- Age of Property: 84
- New construction: No
- Year built: 1941
Utilities & green energy
- Electric: Circuit Breakers, 200+ Amp Service
- Gas: Natural Gas
- Sewer: City Sewer/Connected
- Water: Well
Community & neighborhood
Location
- Region: Deephaven
HOA & financial
HOA
- Has HOA: No
Price history
| Date | Event | Price |
|---|---|---|
| 3/29/2024 | Sold | $1,555,000-2.8%$294/sqft |
Source: | ||
| 3/22/2024 | Pending sale | $1,599,990$302/sqft |
Source: | ||
| 3/5/2024 | Listed for sale | $1,599,990-2.7%$302/sqft |
Source: | ||
| 12/7/2023 | Listing removed | -- |
Source: | ||
| 11/16/2023 | Price change | $1,645,000-2.9%$311/sqft |
Source: | ||
Public tax history
| Year | Property taxes | Tax assessment |
|---|---|---|
| 2025 | $16,618 +27.3% | $1,454,900 +8.7% |
| 2024 | $13,058 +20.1% | $1,338,700 +19.7% |
| 2023 | $10,872 +18.3% | $1,118,000 +18.9% |
Find assessor info on the county website
Neighborhood: 55391
Nearby schools
GreatSchools rating
- 8/10Deephaven Elementary SchoolGrades: K-5Distance: 1 mi
- 8/10Minnetonka East Middle SchoolGrades: 6-8Distance: 0.8 mi
- 10/10Minnetonka Senior High SchoolGrades: 9-12Distance: 1.7 mi
Get a cash offer in 3 minutes
Find out how much your home could sell for in as little as 3 minutes with a no-obligation cash offer.
Estimated market value
$1,583,700
