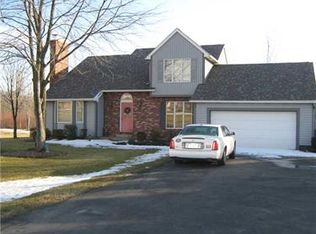This beautiful home is across the street from the Neshannock School District. How very convenient for a family with children. This home has a breezeway that connect to the garage, no more getting wet carrying groceries in! The renovated kitchen that included appliances. You will love the great room that opens from the kitchen or the dining room to cathedral ceilings and the romance of a fireplace. Great for entertaining and family gatherings. This home also has an enclosed sunroom. A den, which is currently a man cave. There is a full dry basement with glass block windows. Plenty of storage, walk in closet. Master Bedroom has an attached sitting room and en suite bathroom. French drains were installed.
This property is off market, which means it's not currently listed for sale or rent on Zillow. This may be different from what's available on other websites or public sources.
