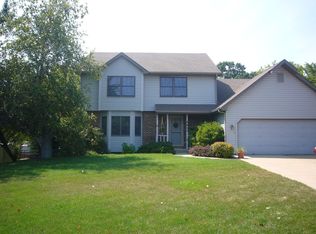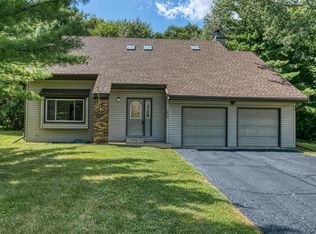Closed
$450,000
3845 Palisade Way, Eagan, MN 55122
5beds
2,944sqft
Single Family Residence
Built in 1973
0.4 Acres Lot
$448,100 Zestimate®
$153/sqft
$3,206 Estimated rent
Home value
$448,100
$417,000 - $484,000
$3,206/mo
Zestimate® history
Loading...
Owner options
Explore your selling options
What's special
Welcome to this charming and well-maintained 5 bedroom, 3-bath rambler in a quiet Eagan neighborhood! This home offers spacious living with plenty of room to entertain, both inside and out. The front area has been beautifully redone, and the backyard is perfect for gatherings with a newly added bar and ample space for outdoor fun. Enjoy the peaceful surroundings while being just minutes away from Eagan's popular attractions, parks and shopping. A must-see property for anyone!
Zillow last checked: 8 hours ago
Listing updated: November 26, 2025 at 12:19am
Listed by:
Kari Wolfe 612-720-5888,
RE/MAX Results
Bought with:
Jean McCahey
Coldwell Banker Realty
Source: NorthstarMLS as distributed by MLS GRID,MLS#: 6618587
Facts & features
Interior
Bedrooms & bathrooms
- Bedrooms: 5
- Bathrooms: 3
- Full bathrooms: 1
- 3/4 bathrooms: 2
Bedroom 1
- Level: Main
- Area: 156 Square Feet
- Dimensions: 13x12
Bedroom 2
- Level: Main
- Area: 132 Square Feet
- Dimensions: 12x11
Bedroom 3
- Level: Main
- Area: 110 Square Feet
- Dimensions: 11x10
Bedroom 4
- Level: Lower
- Area: 132 Square Feet
- Dimensions: 12x11
Bedroom 5
- Level: Lower
- Area: 110 Square Feet
- Dimensions: 11x10
Dining room
- Level: Main
- Area: 120 Square Feet
- Dimensions: 12x10
Family room
- Level: Main
- Area: 220 Square Feet
- Dimensions: 20x11
Great room
- Level: Lower
- Area: 192 Square Feet
- Dimensions: 16x12
Kitchen
- Level: Main
- Area: 120 Square Feet
- Dimensions: 12x10
Living room
- Level: Main
- Area: 192 Square Feet
- Dimensions: 16x12
Patio
- Level: Main
- Area: 195 Square Feet
- Dimensions: 15x13
Heating
- Forced Air
Cooling
- Central Air
Appliances
- Included: Dishwasher, Disposal, Dryer, Gas Water Heater, Microwave, Range, Refrigerator, Washer, Water Softener Owned
Features
- Basement: Block,Daylight,Drain Tiled,Egress Window(s),Finished
- Number of fireplaces: 1
- Fireplace features: Family Room, Gas
Interior area
- Total structure area: 2,944
- Total interior livable area: 2,944 sqft
- Finished area above ground: 1,472
- Finished area below ground: 1,120
Property
Parking
- Total spaces: 2
- Parking features: Attached
- Attached garage spaces: 2
- Details: Garage Dimensions (21x20)
Accessibility
- Accessibility features: Other
Features
- Levels: One
- Stories: 1
- Patio & porch: Front Porch, Patio
- Pool features: None
Lot
- Size: 0.40 Acres
- Dimensions: 105 x 138 x 132 x 158
- Features: Near Public Transit, Many Trees
Details
- Additional structures: Storage Shed
- Foundation area: 1472
- Parcel number: 101670702020
- Zoning description: Residential-Single Family
Construction
Type & style
- Home type: SingleFamily
- Property subtype: Single Family Residence
Materials
- Brick/Stone, Vinyl Siding, Wood Siding, Block
- Roof: Age 8 Years or Less,Asphalt
Condition
- Age of Property: 52
- New construction: No
- Year built: 1973
Utilities & green energy
- Electric: Circuit Breakers
- Gas: Natural Gas
- Sewer: City Sewer/Connected
- Water: City Water/Connected
Community & neighborhood
Location
- Region: Eagan
HOA & financial
HOA
- Has HOA: No
Other
Other facts
- Road surface type: Paved
Price history
| Date | Event | Price |
|---|---|---|
| 11/22/2024 | Sold | $450,000+1.1%$153/sqft |
Source: | ||
| 10/29/2024 | Pending sale | $445,000$151/sqft |
Source: | ||
| 10/20/2024 | Listed for sale | $445,000+58.1%$151/sqft |
Source: | ||
| 8/7/2015 | Sold | $281,500+0.6%$96/sqft |
Source: | ||
| 3/17/2015 | Listed for sale | $279,900$95/sqft |
Source: RE/MAX Advantage Plus #4572778 | ||
Public tax history
| Year | Property taxes | Tax assessment |
|---|---|---|
| 2023 | $3,868 +2.7% | $406,600 +4.4% |
| 2022 | $3,766 +13.8% | $389,500 +16.2% |
| 2021 | $3,310 +1.8% | $335,300 +10.9% |
Find assessor info on the county website
Neighborhood: 55122
Nearby schools
GreatSchools rating
- 7/10Rahn Elementary SchoolGrades: PK-5Distance: 1.8 mi
- 3/10Nicollet Junior High SchoolGrades: 6-8Distance: 5.6 mi
- 4/10Burnsville Senior High SchoolGrades: 9-12Distance: 5.5 mi
Get a cash offer in 3 minutes
Find out how much your home could sell for in as little as 3 minutes with a no-obligation cash offer.
Estimated market value
$448,100
Get a cash offer in 3 minutes
Find out how much your home could sell for in as little as 3 minutes with a no-obligation cash offer.
Estimated market value
$448,100

