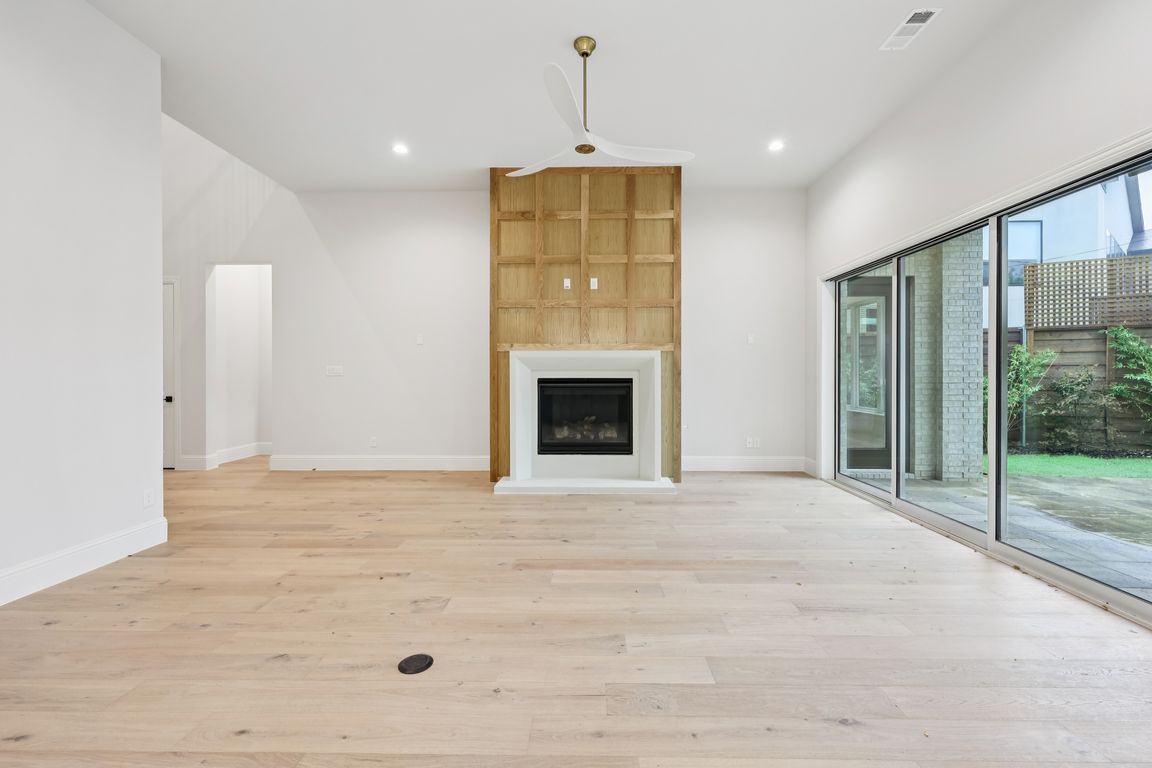
New constructionPrice cut: $1K (11/17)
$2,088,500
6beds
4,760sqft
3845 Van Ness Ln, Dallas, TX 75220
6beds
4,760sqft
Single family residence
Built in 2025
8,232 sqft
2 Attached garage spaces
$439 price/sqft
What's special
Large entertaining areaDesigner appliancesOversized center island
This might be the best home in all of Midway Hollow the private school corridor. Don’t miss on it. New construction on an oversized lot surrounded by beautiful homes on one of the best streets. This home features 6 huge bedrooms and 7 bathrooms, custom home with soaring ceilings ranging from ...
- 77 days |
- 1,211 |
- 73 |
Source: NTREIS,MLS#: 21050957
Travel times
Living Room
Kitchen
Primary Bedroom
Zillow last checked: 8 hours ago
Listing updated: November 17, 2025 at 07:42am
Listed by:
Arthur Greenstein 0460251,
Arthur Greenstein 214-607-3988
Source: NTREIS,MLS#: 21050957
Facts & features
Interior
Bedrooms & bathrooms
- Bedrooms: 6
- Bathrooms: 7
- Full bathrooms: 5
- 1/2 bathrooms: 2
Primary bedroom
- Features: Dual Sinks, Double Vanity, En Suite Bathroom, Separate Shower
- Level: First
- Dimensions: 14 x 15
Bedroom
- Level: First
- Dimensions: 12 x 12
Bedroom
- Features: Walk-In Closet(s)
- Level: Second
- Dimensions: 12 x 12
Bedroom
- Features: Walk-In Closet(s)
- Level: Second
- Dimensions: 13 x 13
Bedroom
- Features: Walk-In Closet(s)
- Level: Second
- Dimensions: 14 x 13
Bedroom
- Features: Walk-In Closet(s)
- Level: Second
- Dimensions: 13 x 13
Dining room
- Level: First
- Dimensions: 14 x 12
Game room
- Level: Second
- Dimensions: 17 x 21
Kitchen
- Features: Built-in Features, Eat-in Kitchen, Kitchen Island, Walk-In Pantry
- Level: First
- Dimensions: 14 x 20
Living room
- Features: Fireplace
- Level: First
- Dimensions: 18 x 19
Heating
- Central
Cooling
- Central Air, Ceiling Fan(s)
Appliances
- Included: Some Gas Appliances, Built-In Gas Range, Dishwasher, Disposal, Gas Range, Microwave, Plumbed For Gas
Features
- Built-in Features, Decorative/Designer Lighting Fixtures, Granite Counters, High Speed Internet, Open Floorplan, Pantry, Cable TV, Vaulted Ceiling(s), Natural Woodwork, Walk-In Closet(s)
- Flooring: Carpet, Engineered Hardwood, Other
- Has basement: No
- Number of fireplaces: 1
- Fireplace features: Gas, Living Room
Interior area
- Total interior livable area: 4,760 sqft
Video & virtual tour
Property
Parking
- Total spaces: 2
- Parking features: Door-Single, Garage Faces Front, Kitchen Level
- Attached garage spaces: 2
Features
- Levels: Two
- Stories: 2
- Patio & porch: Covered
- Exterior features: Gas Grill, Other
- Pool features: None
- Fencing: Fenced,High Fence
Lot
- Size: 8,232.84 Square Feet
Details
- Parcel number: 00000530503000000
Construction
Type & style
- Home type: SingleFamily
- Architectural style: Contemporary/Modern,Traditional,Detached
- Property subtype: Single Family Residence
- Attached to another structure: Yes
Materials
- Brick, Stucco
- Foundation: Slab
- Roof: Composition
Condition
- New construction: Yes
- Year built: 2025
Utilities & green energy
- Sewer: Public Sewer
- Water: Public
- Utilities for property: Sewer Available, Water Available, Cable Available
Community & HOA
Community
- Security: Prewired, Other, Smoke Detector(s)
- Subdivision: NORTH DAVILLA DRIVE ESTATES
HOA
- Has HOA: No
Location
- Region: Dallas
Financial & listing details
- Price per square foot: $439/sqft
- Tax assessed value: $512,560
- Annual tax amount: $11,456
- Date on market: 9/8/2025
- Cumulative days on market: 82 days