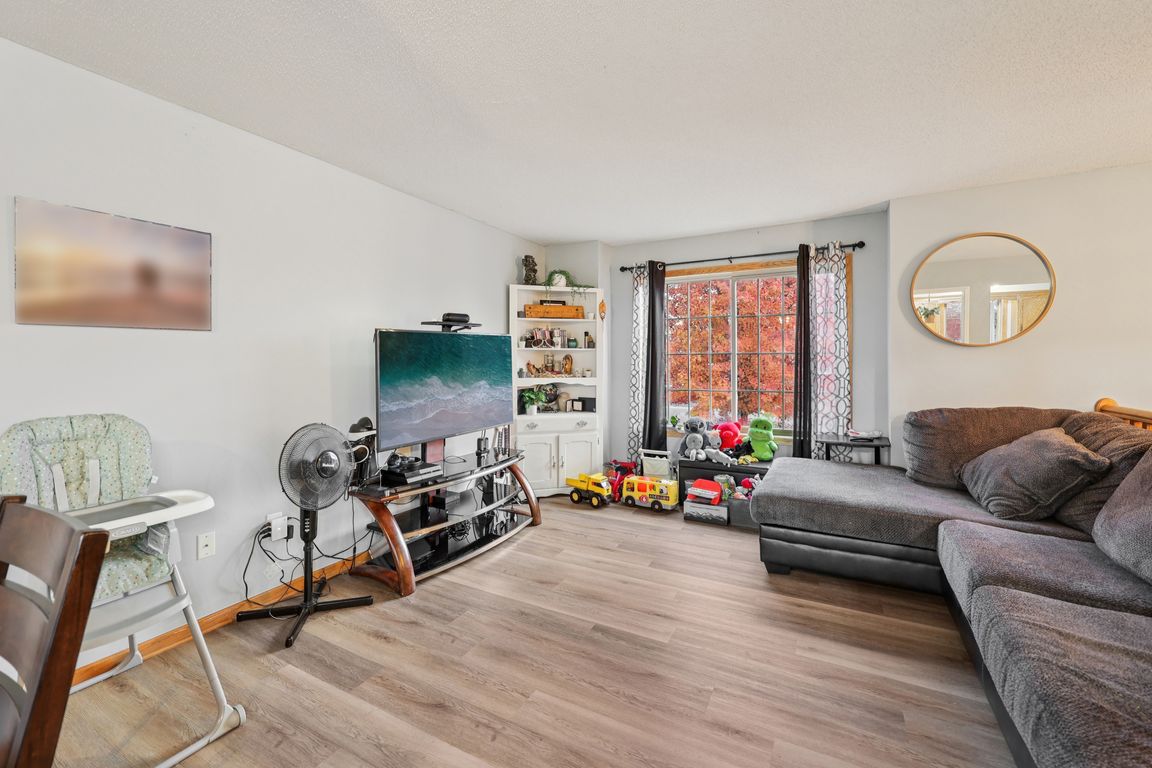
Active
$335,000
4beds
1,878sqft
38456 Coventry Dr, North Branch, MN 55056
4beds
1,878sqft
Single family residence
Built in 2002
0.48 Sqft
3 Attached garage spaces
$178 price/sqft
What's special
Welcome Home! Nestled in a highly sought-after neighborhood, this beautiful home sits on nearly a half-acre Lot, offering ample space both inside and out. Featuring 4 bedrooms and 2 bathrooms, this home is thoughtfully designed for comfort, functionality, and modern living. Three bedrooms are conveniently located on the upper level, while the ...
- 4 days |
- 299 |
- 14 |
Likely to sell faster than
Source: NorthstarMLS as distributed by MLS GRID,MLS#: 6810779
Travel times
Living Room
Kitchen
Dining Room
Zillow last checked: 8 hours ago
Listing updated: November 03, 2025 at 08:10am
Listed by:
Brian Keith Palmer Jr 225-278-9510,
Real Broker, LLC,
Grant Johnson, GRI 651-324-3787
Source: NorthstarMLS as distributed by MLS GRID,MLS#: 6810779
Facts & features
Interior
Bedrooms & bathrooms
- Bedrooms: 4
- Bathrooms: 2
- Full bathrooms: 1
- 3/4 bathrooms: 1
Rooms
- Room types: Kitchen, Dining Room, Living Room, Bedroom 1, Bedroom 2, Bedroom 3, Bedroom 4, Family Room, Deck
Bedroom 1
- Level: Upper
- Area: 168 Square Feet
- Dimensions: 14 x 12
Bedroom 2
- Level: Upper
- Area: 100 Square Feet
- Dimensions: 10 x 10
Bedroom 3
- Level: Upper
- Area: 100 Square Feet
- Dimensions: 10 x 10
Bedroom 4
- Level: Lower
- Area: 132 Square Feet
- Dimensions: 12 x 11
Deck
- Level: Upper
- Area: 320 Square Feet
- Dimensions: 20 x 16
Dining room
- Level: Upper
- Area: 100 Square Feet
- Dimensions: 10 x 10
Family room
- Level: Lower
- Area: 286 Square Feet
- Dimensions: 26 x 11
Kitchen
- Level: Upper
- Area: 100 Square Feet
- Dimensions: 10 x 10
Living room
- Level: Upper
- Area: 196 Square Feet
- Dimensions: 14 x 14
Heating
- Forced Air
Cooling
- Central Air
Appliances
- Included: Dishwasher, Dryer, Microwave, Range, Refrigerator, Washer
Features
- Basement: Crawl Space,Daylight,Drain Tiled,Finished,Storage Space
- Has fireplace: No
Interior area
- Total structure area: 1,878
- Total interior livable area: 1,878 sqft
- Finished area above ground: 1,090
- Finished area below ground: 788
Video & virtual tour
Property
Parking
- Total spaces: 3
- Parking features: Attached, Asphalt
- Attached garage spaces: 3
Accessibility
- Accessibility features: None
Features
- Levels: Multi/Split
- Patio & porch: Deck
Lot
- Size: 0.48 Square Feet
- Dimensions: 93 x 193 x 155 x 158
Details
- Foundation area: 1050
- Parcel number: 160056318
- Zoning description: Residential-Single Family
- Special conditions: Short Sale
Construction
Type & style
- Home type: SingleFamily
- Property subtype: Single Family Residence
Materials
- Vinyl Siding
Condition
- Age of Property: 23
- New construction: No
- Year built: 2002
Utilities & green energy
- Gas: Natural Gas
- Sewer: City Sewer/Connected
- Water: City Water - In Street
Community & HOA
Community
- Subdivision: Casselberry Ponds 4
HOA
- Has HOA: No
Location
- Region: North Branch
Financial & listing details
- Price per square foot: $178/sqft
- Tax assessed value: $314,800
- Annual tax amount: $3,621
- Date on market: 10/31/2025