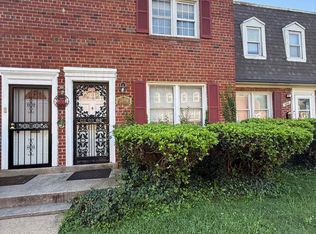Sold for $99,750 on 08/21/25
$99,750
3846 26th Ave, Temple Hills, MD 20748
2beds
710sqft
Townhouse
Built in 1984
-- sqft lot
$99,000 Zestimate®
$140/sqft
$1,643 Estimated rent
Home value
$99,000
$88,000 - $111,000
$1,643/mo
Zestimate® history
Loading...
Owner options
Explore your selling options
What's special
Convenient Location: Situated in Temple Hills, this home offers easy access to local amenities including shopping, dining, and entertainment options. Major highways are nearby, providing a straightforward commute to Washington, D.C., and other surrounding areas. Community & Lifestyle: Temple Hills offers a blend of suburban comfort and urban convenience. The community is known for its friendly atmosphere and accessibility to a range of local services. Enjoy a neighborhood that combines the benefits of quiet living with the vibrancy of nearby city life. Summary: 3846 26th Ave presents an excellent opportunity to enjoy a comfortable and well-located home in Temple Hills. Subject property is being sold occupied with any and all occupants in AS IS/WHERE IS condition. Neither the seller nor the listing broker can verify the existence of any lease agreement, either written or verbal, or any rental amount being paid, due or owing. Please DO NOT disturb the occupants. Buyer is assuming ALL responsibility for any necessary eviction action.
Zillow last checked: 8 hours ago
Listing updated: September 02, 2025 at 11:46am
Listed by:
Deyi Awadallah 703-501-5252,
D.S.A. Properties & Investments LLC,
Co-Listing Agent: Deyi S Awadallah 703-501-5252,
D.S.A. Properties & Investments LLC
Bought with:
Jonathan Harris, 532805
EXIT Deluxe Realty
Source: Bright MLS,MLS#: MDPG2149428
Facts & features
Interior
Bedrooms & bathrooms
- Bedrooms: 2
- Bathrooms: 1
- Full bathrooms: 1
Primary bedroom
- Features: Flooring - Carpet
- Level: Upper
Bedroom 2
- Features: Flooring - Carpet
- Level: Upper
Dining room
- Features: Flooring - Carpet
- Level: Main
Kitchen
- Features: Flooring - Vinyl
- Level: Main
Living room
- Features: Flooring - Carpet
- Level: Main
Heating
- Forced Air, Natural Gas
Cooling
- Central Air, Electric
Appliances
- Included: Gas Water Heater
Features
- Has basement: No
- Has fireplace: No
Interior area
- Total structure area: 710
- Total interior livable area: 710 sqft
- Finished area above ground: 710
- Finished area below ground: 0
Property
Parking
- Parking features: None
Accessibility
- Accessibility features: None
Features
- Levels: Two
- Stories: 2
- Pool features: None
Details
- Additional structures: Above Grade, Below Grade
- Parcel number: 17060491951
- Zoning: UNKNOWN
- Special conditions: Real Estate Owned
Construction
Type & style
- Home type: Townhouse
- Architectural style: Traditional
- Property subtype: Townhouse
Materials
- Brick
- Foundation: Slab
Condition
- New construction: No
- Year built: 1984
Utilities & green energy
- Sewer: Public Sewer
- Water: Public
Community & neighborhood
Location
- Region: Temple Hills
- Subdivision: Iverson Courts
HOA & financial
Other fees
- Condo and coop fee: $220 monthly
Other
Other facts
- Listing agreement: Exclusive Right To Sell
- Listing terms: Cash
- Ownership: Condominium
Price history
| Date | Event | Price |
|---|---|---|
| 8/21/2025 | Sold | $99,750$140/sqft |
Source: | ||
Public tax history
Tax history is unavailable.
Neighborhood: Hillcrest Heights
Nearby schools
GreatSchools rating
- 4/10Panorama Elementary SchoolGrades: PK-5Distance: 0.9 mi
- 3/10Benjamin Stoddert Middle SchoolGrades: 6-8Distance: 0.6 mi
- 1/10Potomac High SchoolGrades: 9-12Distance: 1.7 mi
Schools provided by the listing agent
- District: Prince George's County Public Schools
Source: Bright MLS. This data may not be complete. We recommend contacting the local school district to confirm school assignments for this home.

Get pre-qualified for a loan
At Zillow Home Loans, we can pre-qualify you in as little as 5 minutes with no impact to your credit score.An equal housing lender. NMLS #10287.
