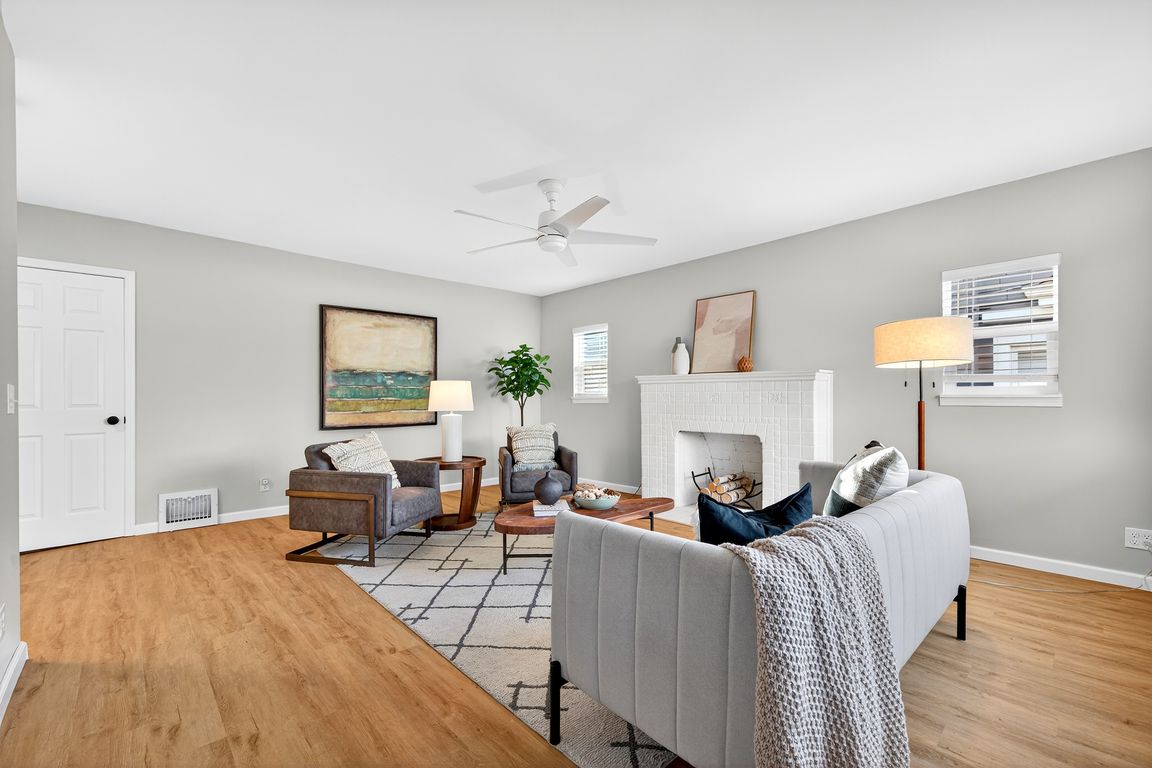
PendingPrice cut: $20K (11/13)
$939,000
4beds
2,515sqft
3846 35th Avenue SW, Seattle, WA 98126
4beds
2,515sqft
Single family residence
Built in 1926
3,998 sqft
Driveway, off street, rv parking
$373 price/sqft
What's special
Large kitchenWet barOriginal craftsman charmMove-in ready
Sweeping east-facing views of Mt. Rainier, ferries, & the sparkling Seattle Skyline define this spacious Belvedere home! Move-in ready w/ new exterior & interior paint, flooring, appliances, kitchen & bath. The major systems are updated - the original craftsman charm remains. The large kitchen flows into a sunroom with walls ...
- 55 days |
- 1,661 |
- 100 |
Source: NWMLS,MLS#: 2444897
Travel times
Kitchen
Living Room
Sunroom
Sound & City View
Yard
Attic (Unfinished)
Zillow last checked: 8 hours ago
Listing updated: December 05, 2025 at 05:32pm
Listed by:
Michael Haas,
COMPASS,
Rachel Fleming,
COMPASS
Source: NWMLS,MLS#: 2444897
Facts & features
Interior
Bedrooms & bathrooms
- Bedrooms: 4
- Bathrooms: 2
- Full bathrooms: 1
- 3/4 bathrooms: 1
- Main level bathrooms: 1
- Main level bedrooms: 2
Bedroom
- Level: Lower
Bedroom
- Level: Lower
Bedroom
- Level: Main
Bedroom
- Level: Main
Bathroom full
- Level: Main
Bathroom three quarter
- Level: Lower
Other
- Level: Lower
Bonus room
- Level: Main
Dining room
- Level: Main
Entry hall
- Level: Main
Family room
- Level: Lower
Kitchen without eating space
- Level: Main
Living room
- Level: Main
Utility room
- Level: Lower
Heating
- Fireplace, Forced Air, Natural Gas
Cooling
- None
Appliances
- Included: Dishwasher(s), Dryer(s), Microwave(s), Refrigerator(s), Stove(s)/Range(s), Washer(s)
Features
- Ceiling Fan(s), Dining Room
- Flooring: Laminate, Vinyl Plank, Carpet
- Doors: French Doors
- Windows: Double Pane/Storm Window
- Basement: Daylight,Partially Finished
- Number of fireplaces: 1
- Fireplace features: Wood Burning, Main Level: 1, Fireplace
Interior area
- Total structure area: 2,515
- Total interior livable area: 2,515 sqft
Video & virtual tour
Property
Parking
- Parking features: Driveway, Off Street, RV Parking
Features
- Levels: One and One Half
- Stories: 1
- Entry location: Main
- Patio & porch: Ceiling Fan(s), Double Pane/Storm Window, Dining Room, Fireplace, French Doors, Wet Bar
- Has view: Yes
- View description: Bay, City, Mountain(s), Sound, Territorial
- Has water view: Yes
- Water view: Bay,Sound
Lot
- Size: 3,998.81 Square Feet
- Features: Curbs, Paved, Sidewalk, Cable TV, Fenced-Partially, Gas Available, High Speed Internet, Patio, RV Parking
- Topography: Level
Details
- Parcel number: 9297300370
- Zoning description: Jurisdiction: City
- Special conditions: Standard
Construction
Type & style
- Home type: SingleFamily
- Architectural style: Traditional
- Property subtype: Single Family Residence
Materials
- Wood Siding
- Foundation: Poured Concrete
- Roof: Composition
Condition
- Year built: 1926
Utilities & green energy
- Electric: Company: Seattle City Light
- Sewer: Sewer Connected, Company: Seattle Public Utilities
- Water: Public, Company: Seattle Public Utilities
Community & HOA
Community
- Subdivision: Belvidere
Location
- Region: Seattle
Financial & listing details
- Price per square foot: $373/sqft
- Tax assessed value: $849,000
- Annual tax amount: $8,397
- Date on market: 10/19/2025
- Cumulative days on market: 52 days
- Listing terms: Cash Out,Conventional,FHA,VA Loan
- Inclusions: Dishwasher(s), Dryer(s), Microwave(s), Refrigerator(s), Stove(s)/Range(s), Washer(s)
Price history
| Date | Event | Price |
|---|---|---|
| 12/2/2025 | Pending sale | $939,000$373/sqft |
Source: | ||
| 11/13/2025 | Price change | $939,000-2.1%$373/sqft |
Source: | ||
| 10/28/2025 | Price change | $959,000-1.6%$381/sqft |
Source: | ||
| 10/17/2025 | Listed for sale | $975,000+33.6%$388/sqft |
Source: | ||
| 4/1/2020 | Sold | $730,000+0.7%$290/sqft |
Source: | ||
Public tax history
| Year | Property taxes | Tax assessment |
|---|---|---|
| 2024 | $8,398 +11.5% | $849,000 +10% |
| 2023 | $7,532 +10.8% | $772,000 -0.3% |
| 2022 | $6,796 +2.3% | $774,000 +10.9% |
Find assessor info on the county website
BuyAbility℠ payment
Est. payment
$5,500/mo
Principal & interest
$4529
Property taxes
$642
Home insurance
$329
Estimated market value
$873,000 - $965,000
$919,000
$4,084/mo
Climate risks
Explore flood, wildfire, and other predictive climate risk information for this property on First Street®️.
Nearby schools
GreatSchools rating
- 8/10Lafayette Elementary SchoolGrades: PK-5Distance: 0.9 mi
- 9/10Madison Middle SchoolGrades: 6-8Distance: 0.7 mi
- 7/10West Seattle High SchoolGrades: 9-12Distance: 0.7 mi