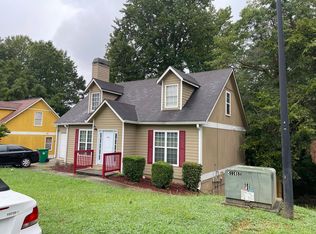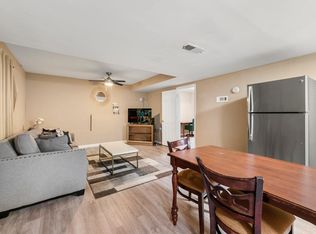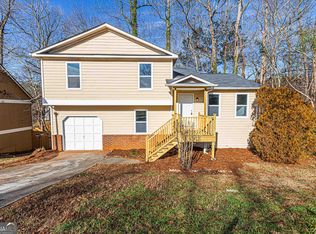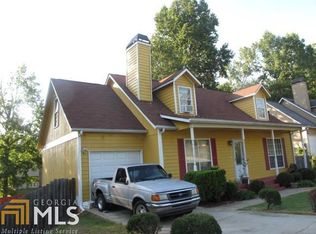Shows Great!!! New Front Door & Porch rails. New Exterior Deck completed 5/01/20 seller cost $18,000.00+ . Newer Plumbing $2,500.00. 95% of Windows Replaced 2017. Full Finished Basement to Include Second Kitched. Familyroom Features Fireplase. Master On Main.AGENTS ALL SHOWING: SATURDAY & SUNDAY ONLY 12:00-4:00PM USE SHOWING TIME TO SCHEDULE APPT.
This property is off market, which means it's not currently listed for sale or rent on Zillow. This may be different from what's available on other websites or public sources.



