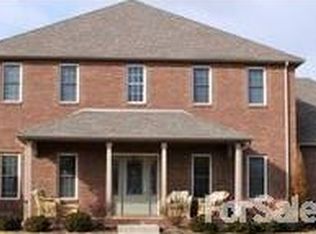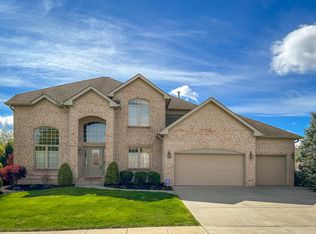Sold
$500,000
3846 Sycamore Bend Way S, Columbus, IN 47203
5beds
3,440sqft
Residential, Single Family Residence
Built in 2009
0.31 Acres Lot
$518,700 Zestimate®
$145/sqft
$2,991 Estimated rent
Home value
$518,700
$456,000 - $586,000
$2,991/mo
Zestimate® history
Loading...
Owner options
Explore your selling options
What's special
This is a beautiful 5-bedroom (the primary on the main floor), 4.5-bath home in Sycamore Bend. It has nearly everything you could want. The large kitchen is open to the living/dining/breakfast rooms and has a double, built-in oven and gas cooktop. The basement has the 5th bedroom, full bathroom, wet bar, and plenty of storage space. The home is ready for you and in move-in condition.
Zillow last checked: 8 hours ago
Listing updated: February 12, 2025 at 02:03pm
Listing Provided by:
Cheryl Weddle 812-350-4632,
RE/MAX Real Estate Prof
Bought with:
Billy Ratthahao
Indy Dwell Real Estate
Source: MIBOR as distributed by MLS GRID,MLS#: 21996869
Facts & features
Interior
Bedrooms & bathrooms
- Bedrooms: 5
- Bathrooms: 5
- Full bathrooms: 4
- 1/2 bathrooms: 1
- Main level bathrooms: 2
- Main level bedrooms: 1
Primary bedroom
- Features: Laminate
- Level: Main
- Area: 270 Square Feet
- Dimensions: 18x15
Bedroom 2
- Features: Carpet
- Level: Upper
- Area: 156 Square Feet
- Dimensions: 13x12
Bedroom 3
- Features: Carpet
- Level: Upper
- Area: 168 Square Feet
- Dimensions: 14x12
Bedroom 4
- Features: Carpet
- Level: Upper
- Area: 143 Square Feet
- Dimensions: 13x11
Bedroom 5
- Features: Laminate
- Level: Basement
- Area: 140 Square Feet
- Dimensions: 14x10
Breakfast room
- Features: Hardwood
- Level: Main
- Area: 99 Square Feet
- Dimensions: 11x09
Dining room
- Features: Hardwood
- Level: Main
- Area: 156 Square Feet
- Dimensions: 13x12
Family room
- Features: Laminate
- Level: Basement
- Area: 665 Square Feet
- Dimensions: 35x19
Kitchen
- Features: Hardwood
- Level: Main
- Area: 154 Square Feet
- Dimensions: 14x11
Library
- Features: Hardwood
- Level: Main
- Area: 208 Square Feet
- Dimensions: 16x13
Living room
- Features: Hardwood
- Level: Main
- Area: 342 Square Feet
- Dimensions: 19x18
Loft
- Features: Carpet
- Level: Upper
- Area: 208 Square Feet
- Dimensions: 16x13
Heating
- Dual, Forced Air
Cooling
- Has cooling: Yes
Appliances
- Included: Gas Cooktop, Dishwasher, Dryer, Disposal, Gas Water Heater, Kitchen Exhaust, Microwave, Oven, Double Oven, Convection Oven, Refrigerator, Washer, Water Softener Owned
- Laundry: Upper Level
Features
- Attic Access, Double Vanity, Bookcases, Entrance Foyer, Ceiling Fan(s), Hardwood Floors, Smart Thermostat, Walk-In Closet(s), Wet Bar
- Flooring: Hardwood
- Windows: Windows Vinyl, WoodWorkStain/Painted
- Basement: Egress Window(s),Finished Ceiling,Finished Walls,Interior Entry,Partial,Partially Finished
- Attic: Access Only
- Number of fireplaces: 1
- Fireplace features: Gas Log
Interior area
- Total structure area: 3,440
- Total interior livable area: 3,440 sqft
- Finished area below ground: 783
Property
Parking
- Total spaces: 3
- Parking features: Attached, Concrete, Garage Door Opener, Side Load Garage
- Attached garage spaces: 3
- Details: Garage Parking Other(Finished Garage)
Features
- Levels: One and One Half
- Stories: 1
- Patio & porch: Screened
Lot
- Size: 0.31 Acres
- Features: Curbs, Sidewalks, Mature Trees
Details
- Parcel number: 039608110000109005
- Special conditions: Sales Disclosure Supplements
- Horse amenities: None
Construction
Type & style
- Home type: SingleFamily
- Architectural style: Traditional
- Property subtype: Residential, Single Family Residence
Materials
- Brick, Stone
- Foundation: Concrete Perimeter
Condition
- New construction: No
- Year built: 2009
Utilities & green energy
- Electric: 200+ Amp Service
- Water: Municipal/City
Community & neighborhood
Location
- Region: Columbus
- Subdivision: Sycamore Bend
HOA & financial
HOA
- Has HOA: Yes
- HOA fee: $200 semi-annually
- Amenities included: Maintenance, Snow Removal
- Services included: Maintenance, Snow Removal
Price history
| Date | Event | Price |
|---|---|---|
| 2/7/2025 | Sold | $500,000+1%$145/sqft |
Source: | ||
| 12/30/2024 | Pending sale | $495,000$144/sqft |
Source: | ||
| 10/6/2024 | Price change | $495,000-5.7%$144/sqft |
Source: | ||
| 8/23/2024 | Price change | $525,000-8.7%$153/sqft |
Source: | ||
| 8/19/2024 | Listed for sale | $574,900+18.5%$167/sqft |
Source: | ||
Public tax history
| Year | Property taxes | Tax assessment |
|---|---|---|
| 2024 | $3,787 +2.7% | $447,100 +34.5% |
| 2023 | $3,687 -0.8% | $332,500 +3.3% |
| 2022 | $3,717 -0.7% | $322,000 +0.2% |
Find assessor info on the county website
Neighborhood: 47203
Nearby schools
GreatSchools rating
- 7/10W D Richards Elementary SchoolGrades: PK-6Distance: 0.7 mi
- 5/10Northside Middle SchoolGrades: 7-8Distance: 2 mi
- 6/10Columbus East High SchoolGrades: 9-12Distance: 3.3 mi
Schools provided by the listing agent
- Elementary: W D Richards Elementary School
- Middle: Central Middle School
- High: Columbus East High School
Source: MIBOR as distributed by MLS GRID. This data may not be complete. We recommend contacting the local school district to confirm school assignments for this home.

Get pre-qualified for a loan
At Zillow Home Loans, we can pre-qualify you in as little as 5 minutes with no impact to your credit score.An equal housing lender. NMLS #10287.
Sell for more on Zillow
Get a free Zillow Showcase℠ listing and you could sell for .
$518,700
2% more+ $10,374
With Zillow Showcase(estimated)
$529,074
