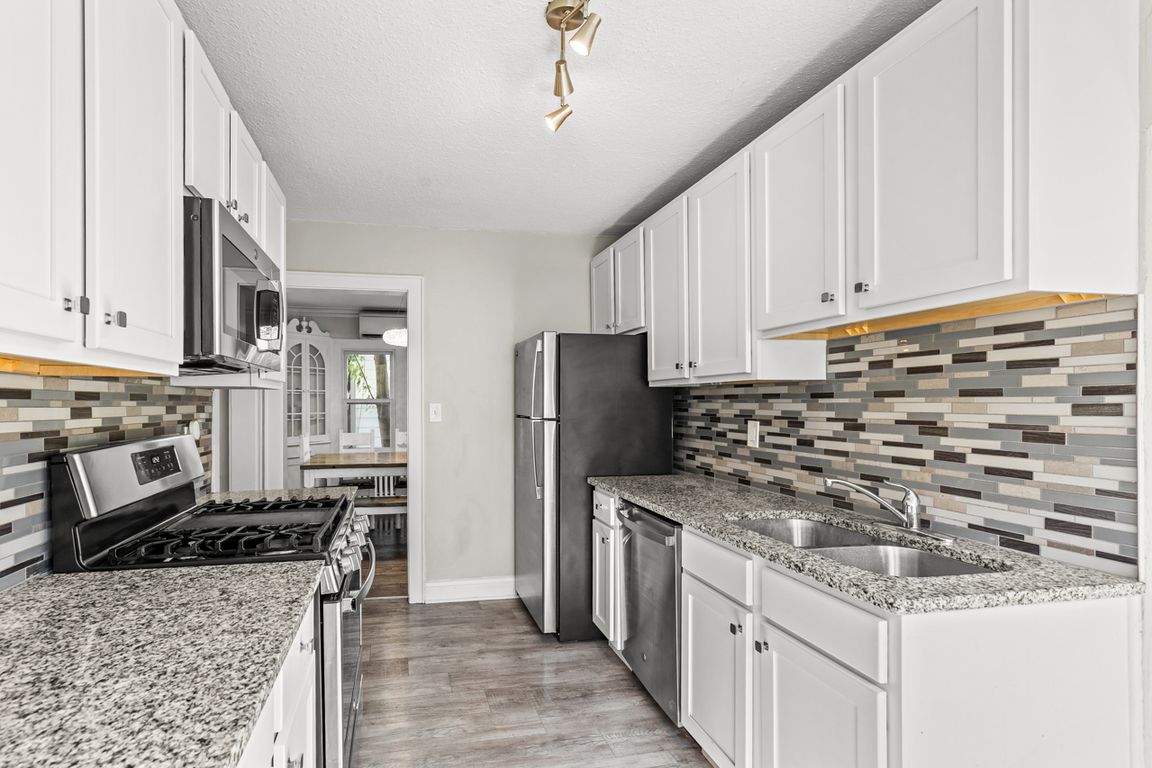
ActivePrice cut: $5.1K (11/20)
$279,900
5beds
2,470sqft
3847 Aldrich Ave N, Minneapolis, MN 55412
5beds
2,470sqft
Single family residence
Built in 1931
5,227 sqft
2 Garage spaces
$113 price/sqft
What's special
BETTER THAN NEW! Recently remodeled with many upgrades. In the heart of Minneapolis. Stunning Tudor home with open floor plan, Tons of storage, lots of natural light, 5 Bedrooms, 2 Full Bathrooms, 1 car garage. Newer tile, carpet, and restored hardwood floors. Updated kitchen with all newer SS appliances, granite counter ...
- 52 days |
- 2,902 |
- 218 |
Source: NorthstarMLS as distributed by MLS GRID,MLS#: 6798926
Travel times
Family Room
Kitchen
Dining Room
Zillow last checked: 8 hours ago
Listing updated: November 20, 2025 at 03:51pm
Listed by:
Ryan M Platzke 952-942-7777,
Coldwell Banker Realty,
Blake R Anderson 612-719-0834
Source: NorthstarMLS as distributed by MLS GRID,MLS#: 6798926
Facts & features
Interior
Bedrooms & bathrooms
- Bedrooms: 5
- Bathrooms: 2
- Full bathrooms: 2
Rooms
- Room types: Living Room, Dining Room, Kitchen, Bedroom 1, Bedroom 2, Bedroom 3, Bedroom 4, Bedroom 5
Bedroom 1
- Level: Main
- Area: 99 Square Feet
- Dimensions: 11x9
Bedroom 2
- Level: Main
- Area: 120 Square Feet
- Dimensions: 12x10
Bedroom 3
- Level: Upper
- Area: 112.5 Square Feet
- Dimensions: 12.5x9
Bedroom 4
- Level: Upper
- Area: 76.5 Square Feet
- Dimensions: 9x8.5
Bedroom 5
- Level: Upper
- Area: 220 Square Feet
- Dimensions: 20x11
Dining room
- Level: Main
- Area: 110 Square Feet
- Dimensions: 11x10
Kitchen
- Level: Main
- Area: 108 Square Feet
- Dimensions: 13.5x8
Living room
- Level: Main
- Area: 99 Square Feet
- Dimensions: 11x9
Heating
- Boiler
Cooling
- Wall Unit(s)
Appliances
- Included: Chandelier, Dishwasher, Dryer, Microwave, Range, Refrigerator, Stainless Steel Appliance(s), Washer
Features
- Basement: Block,Drain Tiled,Full,Concrete,Sump Pump,Unfinished
- Number of fireplaces: 1
- Fireplace features: Family Room, Wood Burning
Interior area
- Total structure area: 2,470
- Total interior livable area: 2,470 sqft
- Finished area above ground: 1,482
- Finished area below ground: 0
Video & virtual tour
Property
Parking
- Total spaces: 2
- Parking features: Detached
- Garage spaces: 2
Accessibility
- Accessibility features: None
Features
- Levels: One and One Half
- Stories: 1.5
- Patio & porch: Composite Decking, Deck
Lot
- Size: 5,227.2 Square Feet
- Dimensions: 126 x 40
- Features: Wooded
Details
- Foundation area: 988
- Parcel number: 0402924410120
- Zoning description: Residential-Single Family
Construction
Type & style
- Home type: SingleFamily
- Property subtype: Single Family Residence
Materials
- Brick/Stone, Stucco, Block
- Roof: Asphalt
Condition
- Age of Property: 94
- New construction: No
- Year built: 1931
Utilities & green energy
- Electric: Circuit Breakers
- Gas: Natural Gas
- Sewer: City Sewer/Connected
- Water: City Water/Connected
Community & HOA
Community
- Subdivision: Farnhams 3rd Add
HOA
- Has HOA: No
Location
- Region: Minneapolis
Financial & listing details
- Price per square foot: $113/sqft
- Tax assessed value: $267,700
- Annual tax amount: $4,001
- Date on market: 10/3/2025
- Cumulative days on market: 52 days