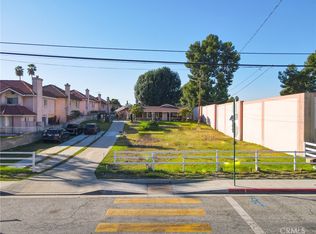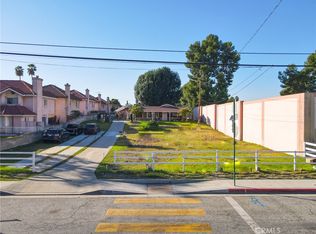This spacious, move-in ready 3 bedroom 2.5 bathroom home is located in the front of a beautiful PUD community in a North El Monte Neighborhood. Your new home offers a double door, covered entrance with dual exterior lighting that leads into the foyer of the home. Entering into the living room, there is no better welcome than the cozy fireplace featured as the focal point of the room, flanked by light-filled windows and lovely warm, newer wood-like flooring. This open floor plan invites you into the dining space positioned perfectly to embrace an indoor-outdoor lifestyle when hosting guests as you can access the backyard space through the double glass sliding doors. Set up appetizers on your wrap around kitchen counter or decorate it as a lovely breakfast bar. You will love the oversized Frigidaire stainless steel refrigerator that ties this kitchen together as a really functional space. Upstairs you'll find all 3 bedrooms including the master bedroom with an adjoining bathroom. This home features a 2 car attached garage and is close proximity to Twin Lakes Elementary School, shopping, public transit, and has close access to the I-10 and 605 Freeways. Come envision your new beginning while it's still available.
This property is off market, which means it's not currently listed for sale or rent on Zillow. This may be different from what's available on other websites or public sources.

