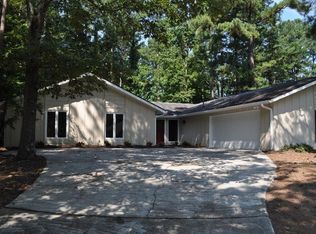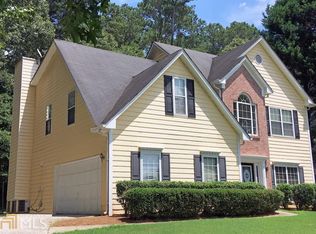Closed
$370,000
3847 Tawny Birch Ct, Decatur, GA 30034
3beds
2,400sqft
Single Family Residence
Built in 1974
0.4 Acres Lot
$361,900 Zestimate®
$154/sqft
$2,101 Estimated rent
Home value
$361,900
$329,000 - $398,000
$2,101/mo
Zestimate® history
Loading...
Owner options
Explore your selling options
What's special
*Back on the market, buyer did not perform. Appraised above list price* Beautifully renovated home in a quiet well-maintained community. This home has plenty of space with high ceilings and wood flooring throughout. A huge completely new kitchen is perfect for entertaining with the holidays around the corner. A spacious master bedroom with double closets and a walk out deck is conveniently located on the main level. The master bath is enormous with a glass enclosed double shower. The upper bedrooms share a jack and jill bath and have plenty of closet space. An almost half acre low maintenance lot with double decks is awaiting spring and cookouts.
Zillow last checked: 8 hours ago
Listing updated: January 01, 2025 at 02:01pm
Listed by:
Gibson Tarniah Jr 404-734-6940,
Surpass Realty
Bought with:
Anita Salin, 424733
Re/Max Tru, Inc.
Source: GAMLS,MLS#: 10399199
Facts & features
Interior
Bedrooms & bathrooms
- Bedrooms: 3
- Bathrooms: 3
- Full bathrooms: 2
- 1/2 bathrooms: 1
- Main level bathrooms: 1
- Main level bedrooms: 1
Dining room
- Features: Seats 12+
Heating
- Central
Cooling
- Central Air
Appliances
- Included: Dishwasher, Disposal, Ice Maker, Refrigerator, Stainless Steel Appliance(s)
- Laundry: In Hall
Features
- Beamed Ceilings, Double Vanity, High Ceilings, Master On Main Level, Split Bedroom Plan, Wet Bar
- Flooring: Hardwood
- Basement: None
- Number of fireplaces: 1
- Fireplace features: Gas Starter
Interior area
- Total structure area: 2,400
- Total interior livable area: 2,400 sqft
- Finished area above ground: 2,400
- Finished area below ground: 0
Property
Parking
- Total spaces: 2
- Parking features: Attached
- Has attached garage: Yes
Features
- Levels: Two
- Stories: 2
- Patio & porch: Deck
Lot
- Size: 0.40 Acres
- Features: Other
Details
- Parcel number: 15 093 11 061
- Special conditions: Agent/Seller Relationship,Investor Owned
Construction
Type & style
- Home type: SingleFamily
- Architectural style: Contemporary
- Property subtype: Single Family Residence
Materials
- Other
- Roof: Composition
Condition
- Updated/Remodeled
- New construction: No
- Year built: 1974
Utilities & green energy
- Sewer: Public Sewer
- Water: Public
- Utilities for property: Cable Available, Electricity Available, High Speed Internet, Natural Gas Available, Phone Available, Sewer Connected, Water Available
Community & neighborhood
Community
- Community features: None
Location
- Region: Decatur
- Subdivision: Hartwood Estates
HOA & financial
HOA
- Has HOA: No
- Services included: None
Other
Other facts
- Listing agreement: Exclusive Right To Sell
- Listing terms: Cash,Conventional,FHA,USDA Loan,VA Loan
Price history
| Date | Event | Price |
|---|---|---|
| 12/27/2024 | Sold | $370,000+0%$154/sqft |
Source: | ||
| 12/16/2024 | Pending sale | $369,900$154/sqft |
Source: | ||
| 11/30/2024 | Listed for sale | $369,900$154/sqft |
Source: | ||
| 11/13/2024 | Pending sale | $369,900$154/sqft |
Source: | ||
| 10/21/2024 | Listed for sale | $369,900+68.1%$154/sqft |
Source: | ||
Public tax history
| Year | Property taxes | Tax assessment |
|---|---|---|
| 2025 | $6,509 +17.6% | $138,360 +19.3% |
| 2024 | $5,534 +59.1% | $116,000 -2.7% |
| 2023 | $3,479 +11% | $119,200 +29.2% |
Find assessor info on the county website
Neighborhood: 30034
Nearby schools
GreatSchools rating
- 5/10Bob Mathis Elementary SchoolGrades: PK-5Distance: 0.6 mi
- 6/10Chapel Hill Middle SchoolGrades: 6-8Distance: 1.1 mi
- 4/10Southwest Dekalb High SchoolGrades: 9-12Distance: 0.8 mi
Schools provided by the listing agent
- Elementary: Bob Mathis
- Middle: Chapel Hill
- High: Southwest Dekalb
Source: GAMLS. This data may not be complete. We recommend contacting the local school district to confirm school assignments for this home.
Get a cash offer in 3 minutes
Find out how much your home could sell for in as little as 3 minutes with a no-obligation cash offer.
Estimated market value$361,900
Get a cash offer in 3 minutes
Find out how much your home could sell for in as little as 3 minutes with a no-obligation cash offer.
Estimated market value
$361,900

