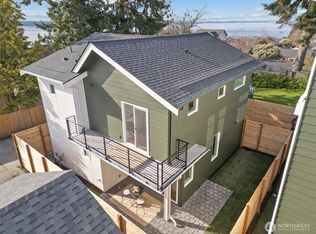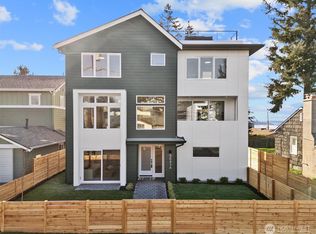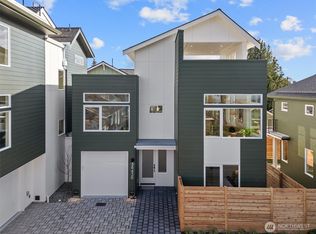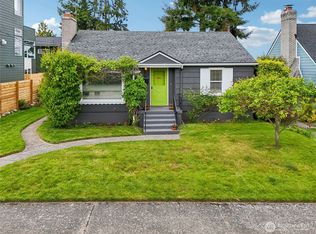Sold
Listed by:
Beth Grotelueschen,
Keller Williams Seattle Metro
Bought with: Designed Realty
$1,400,000
3848 54th Avenue SW, Seattle, WA 98116
3beds
2,420sqft
Single Family Residence
Built in 1999
4,748.04 Square Feet Lot
$1,357,100 Zestimate®
$579/sqft
$5,004 Estimated rent
Home value
$1,357,100
$1.25M - $1.48M
$5,004/mo
Zestimate® history
Loading...
Owner options
Explore your selling options
What's special
Experience luxury in this 3BR/2.5BA home in West Seattle’s coveted Genesee Neighborhood. The open living area features a chef’s kitchen with granite island, maple cabinets, and walk-in pantry. Highlights include oak hardwoods, formal dining room, high ceilings, crown molding, and a private den/office. The oversized primary suite boasts Puget Sound and Olympic Mountain views, a 5-piece bath with jetted tub, and a large walk-in closet. Enjoy air conditioning, abundant storage, a two-car garage with workbench, and a shed with alley access. The fully-fenced yard includes lush landscaping, a gas fire pit, and a sprinkler system. Close to Alki Beach, WS Junction, restaurants, shops, Schmitz Park, and top-rated schools. You'll love it here!
Zillow last checked: 8 hours ago
Listing updated: August 26, 2024 at 12:06pm
Offers reviewed: Aug 06
Listed by:
Beth Grotelueschen,
Keller Williams Seattle Metro
Bought with:
Mario Rodriguez, 23016830
Designed Realty
Source: NWMLS,MLS#: 2262974
Facts & features
Interior
Bedrooms & bathrooms
- Bedrooms: 3
- Bathrooms: 3
- Full bathrooms: 2
- 1/2 bathrooms: 1
- Main level bathrooms: 1
Primary bedroom
- Level: Second
Bedroom
- Level: Second
Bedroom
- Level: Second
Bathroom full
- Level: Second
Bathroom full
- Level: Second
Other
- Level: Main
Entry hall
- Level: Main
Family room
- Level: Main
Kitchen with eating space
- Level: Main
Living room
- Level: Main
Heating
- Fireplace(s), Forced Air
Cooling
- Central Air
Appliances
- Included: Dishwasher(s), Dryer(s), Disposal, Microwave(s), Refrigerator(s), Stove(s)/Range(s), Washer(s), Garbage Disposal
Features
- Bath Off Primary, Dining Room, Walk-In Pantry
- Flooring: Ceramic Tile, Hardwood, Carpet
- Doors: French Doors
- Windows: Double Pane/Storm Window
- Basement: None
- Number of fireplaces: 1
- Fireplace features: Gas, Main Level: 1, Fireplace
Interior area
- Total structure area: 2,420
- Total interior livable area: 2,420 sqft
Property
Parking
- Total spaces: 2
- Parking features: Attached Garage
- Attached garage spaces: 2
Features
- Levels: Two
- Stories: 2
- Entry location: Main
- Patio & porch: Bath Off Primary, Ceramic Tile, Double Pane/Storm Window, Dining Room, Fireplace, French Doors, Hardwood, Security System, Vaulted Ceiling(s), Walk-In Closet(s), Walk-In Pantry, Wall to Wall Carpet
- Has view: Yes
- View description: Mountain(s), Partial, Sound
- Has water view: Yes
- Water view: Sound
Lot
- Size: 4,748 sqft
- Features: Curbs, Paved, Sidewalk, Cable TV, Deck, Fenced-Fully, High Speed Internet, Patio, Sprinkler System
- Topography: Level
Details
- Parcel number: 7712600330
- Zoning description: NR3,Jurisdiction: City
- Special conditions: Standard
Construction
Type & style
- Home type: SingleFamily
- Property subtype: Single Family Residence
Materials
- Stone, Wood Siding
- Foundation: Poured Concrete
- Roof: Composition
Condition
- Very Good
- Year built: 1999
Details
- Builder name: Omni
Utilities & green energy
- Electric: Company: Seattle City Light
- Sewer: Sewer Connected, Company: Seattle Public Utilities
- Water: Public, Company: Seattle Public Utilities
- Utilities for property: Xfinity
Community & neighborhood
Security
- Security features: Security System
Location
- Region: Seattle
- Subdivision: Genesee
Other
Other facts
- Listing terms: Cash Out,Conventional,FHA,VA Loan
- Cumulative days on market: 276 days
Price history
| Date | Event | Price |
|---|---|---|
| 8/26/2024 | Sold | $1,400,000+3.7%$579/sqft |
Source: | ||
| 8/6/2024 | Pending sale | $1,350,000$558/sqft |
Source: | ||
| 8/1/2024 | Listed for sale | $1,350,000+35.7%$558/sqft |
Source: | ||
| 5/29/2019 | Sold | $995,000$411/sqft |
Source: | ||
| 4/21/2019 | Pending sale | $995,000$411/sqft |
Source: RSVP Real Estate #1437410 | ||
Public tax history
| Year | Property taxes | Tax assessment |
|---|---|---|
| 2024 | $10,870 +10.2% | $1,107,000 +7.5% |
| 2023 | $9,868 +5.1% | $1,030,000 -5.8% |
| 2022 | $9,386 +9.7% | $1,093,000 +19.6% |
Find assessor info on the county website
Neighborhood: Alki
Nearby schools
GreatSchools rating
- 8/10Genesee Hill Elementary SchoolGrades: K-5Distance: 0.3 mi
- 9/10Madison Middle SchoolGrades: 6-8Distance: 0.6 mi
- 7/10West Seattle High SchoolGrades: 9-12Distance: 0.9 mi
Schools provided by the listing agent
- Elementary: Genesee Hill Elementary
- Middle: Madison Mid
- High: West Seattle High
Source: NWMLS. This data may not be complete. We recommend contacting the local school district to confirm school assignments for this home.

Get pre-qualified for a loan
At Zillow Home Loans, we can pre-qualify you in as little as 5 minutes with no impact to your credit score.An equal housing lender. NMLS #10287.
Sell for more on Zillow
Get a free Zillow Showcase℠ listing and you could sell for .
$1,357,100
2% more+ $27,142
With Zillow Showcase(estimated)
$1,384,242


