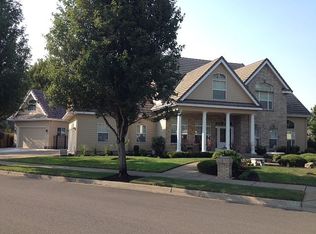Sold
$1,250,000
3848 Meadow View Dr, Eugene, OR 97408
4beds
4,432sqft
Residential, Single Family Residence
Built in 1996
0.33 Acres Lot
$1,249,400 Zestimate®
$282/sqft
$5,621 Estimated rent
Home value
$1,249,400
$1.15M - $1.36M
$5,621/mo
Zestimate® history
Loading...
Owner options
Explore your selling options
What's special
Exquisite Estate in North Gillham on Expansive Corner Lot located in one of Eugene’s most coveted neighborhoods. This stately 4,400+ sq ft home offers timeless elegance, abundant space, and thoughtful updates throughout. The residence features a rare combination of formal and casual living ideal for both everyday comfort and grand entertaining. With four spacious en suite bedrooms, two on the main level and two upstairs, there’s room for multigenerational living or luxurious guest accommodations. The main-level primary suite has been beautifully renovated, including a spa-inspired bath with modern finishes. The heart of the home is the fully updated kitchen, boasting custom cabinetry, granite countertops, and stainless steel appliances, opening seamlessly to informal dining and living areas. The main level also includes a formal dining room, formal living room, and a dedicated office, perfect for remote work. Additional highlights include gleaming hardwood floors, fresh interior paint, new carpet, updated HVAC & thermostats, ample walk around attic storage, a durable tile roof and a three-car garage. Step outside to enjoy the private backyard oasis with a covered patio, ideal for year-round enjoyment. This exceptional property offers refined living in the prestigious North Gillham area, where estate homes and mature landscapes create a truly special setting. A rare opportunity not to be missed!
Zillow last checked: 8 hours ago
Listing updated: August 15, 2025 at 05:24am
Listed by:
Jamie Paddock 541-484-6000,
Elite Realty Professionals
Bought with:
Christi Thompson, 201234291
RE/MAX Integrity
Source: RMLS (OR),MLS#: 204689969
Facts & features
Interior
Bedrooms & bathrooms
- Bedrooms: 4
- Bathrooms: 6
- Full bathrooms: 4
- Partial bathrooms: 2
- Main level bathrooms: 4
Primary bedroom
- Features: Bathroom, Closet, Double Sinks, High Ceilings, Soaking Tub, Walkin Closet, Walkin Shower, Wallto Wall Carpet
- Level: Main
Bedroom 2
- Features: Bathroom, Bathtub With Shower, Closet, High Ceilings, Wallto Wall Carpet
- Level: Main
Bedroom 3
- Features: Bathroom, Bathtub With Shower, Closet, High Ceilings, Wallto Wall Carpet
- Level: Upper
Bedroom 4
- Features: Bathroom, Bathtub With Shower, Closet, High Ceilings, Wallto Wall Carpet
- Level: Upper
Dining room
- Features: Wood Floors
- Level: Main
Family room
- Features: Wood Floors
- Level: Main
Kitchen
- Features: Dishwasher, Disposal, Gas Appliances, Island, Microwave, Pantry, Builtin Oven, Free Standing Range, Free Standing Refrigerator, Granite, Tile Floor
- Level: Main
Living room
- Features: Builtin Features, Fireplace, Vaulted Ceiling, Wood Floors
- Level: Main
Office
- Features: Builtin Features, Wallto Wall Carpet
- Level: Main
Heating
- Forced Air, Fireplace(s)
Cooling
- Central Air
Appliances
- Included: Built In Oven, Convection Oven, Dishwasher, Disposal, Free-Standing Gas Range, Free-Standing Refrigerator, Gas Appliances, Microwave, Stainless Steel Appliance(s), Trash Compactor, Washer/Dryer, Free-Standing Range, Gas Water Heater
- Laundry: Laundry Room
Features
- Granite, Vaulted Ceiling(s), Built-in Features, Bathroom, Bathtub With Shower, Closet, High Ceilings, Sink, Kitchen Island, Pantry, Double Vanity, Soaking Tub, Walk-In Closet(s), Walkin Shower, Tile
- Flooring: Wall to Wall Carpet, Wood, Tile
- Basement: Crawl Space
- Number of fireplaces: 1
- Fireplace features: Gas
Interior area
- Total structure area: 4,432
- Total interior livable area: 4,432 sqft
Property
Parking
- Total spaces: 3
- Parking features: Driveway, On Street, Attached
- Attached garage spaces: 3
- Has uncovered spaces: Yes
Features
- Stories: 2
- Patio & porch: Covered Patio
- Exterior features: Dog Run, Garden, Yard
- Fencing: Fenced
Lot
- Size: 0.33 Acres
- Features: Corner Lot, Level, Sprinkler, SqFt 10000 to 14999
Details
- Additional structures: Gazebo, ToolShed
- Parcel number: 1541364
- Zoning: R-1/SR
Construction
Type & style
- Home type: SingleFamily
- Architectural style: Contemporary
- Property subtype: Residential, Single Family Residence
Materials
- Stucco
- Foundation: Concrete Perimeter
- Roof: Tile
Condition
- Resale
- New construction: No
- Year built: 1996
Utilities & green energy
- Gas: Gas
- Sewer: Public Sewer
- Water: Public
Community & neighborhood
Location
- Region: Eugene
Other
Other facts
- Listing terms: Cash,Conventional,VA Loan
- Road surface type: Paved
Price history
| Date | Event | Price |
|---|---|---|
| 8/15/2025 | Sold | $1,250,000+13.6%$282/sqft |
Source: | ||
| 7/27/2025 | Pending sale | $1,100,000$248/sqft |
Source: | ||
| 7/25/2025 | Listed for sale | $1,100,000$248/sqft |
Source: | ||
Public tax history
| Year | Property taxes | Tax assessment |
|---|---|---|
| 2024 | $14,665 +2.6% | $739,965 +3% |
| 2023 | $14,291 +4% | $718,413 +3% |
| 2022 | $13,739 +10.5% | $697,489 +3% |
Find assessor info on the county website
Neighborhood: Northeast
Nearby schools
GreatSchools rating
- 7/10Gilham Elementary SchoolGrades: K-5Distance: 0.7 mi
- 5/10Cal Young Middle SchoolGrades: 6-8Distance: 1.2 mi
- 6/10Sheldon High SchoolGrades: 9-12Distance: 1.8 mi
Schools provided by the listing agent
- Elementary: Gilham
- Middle: Cal Young
- High: Sheldon
Source: RMLS (OR). This data may not be complete. We recommend contacting the local school district to confirm school assignments for this home.

Get pre-qualified for a loan
At Zillow Home Loans, we can pre-qualify you in as little as 5 minutes with no impact to your credit score.An equal housing lender. NMLS #10287.
Sell for more on Zillow
Get a free Zillow Showcase℠ listing and you could sell for .
$1,249,400
2% more+ $24,988
With Zillow Showcase(estimated)
$1,274,388